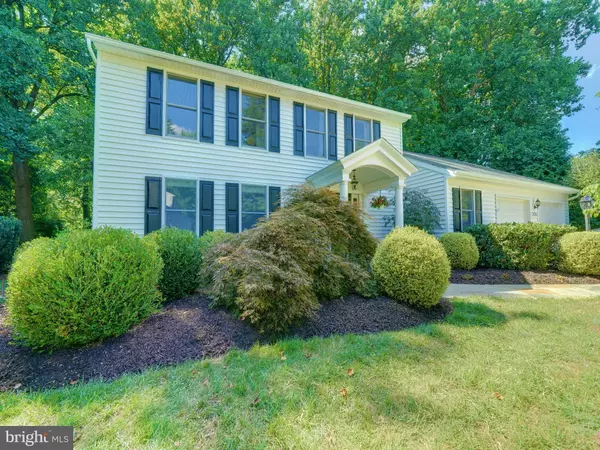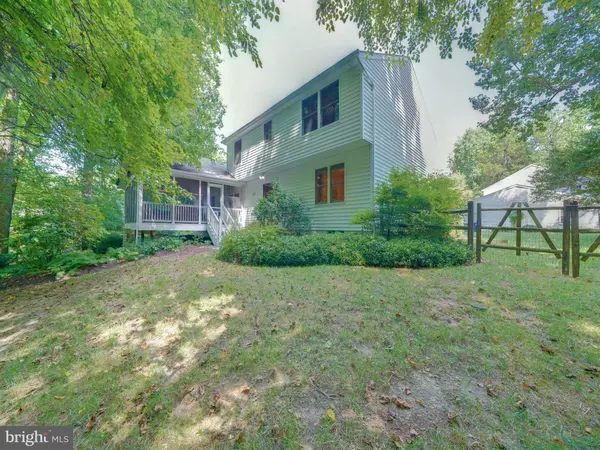For more information regarding the value of a property, please contact us for a free consultation.
7430 WEATHER WORN WAY Columbia, MD 21046
Want to know what your home might be worth? Contact us for a FREE valuation!

Our team is ready to help you sell your home for the highest possible price ASAP
Key Details
Sold Price $695,000
Property Type Single Family Home
Sub Type Detached
Listing Status Sold
Purchase Type For Sale
Square Footage 2,282 sqft
Price per Sqft $304
Subdivision Kings Contrivance
MLS Listing ID MDHW2019440
Sold Date 10/12/22
Style Colonial
Bedrooms 4
Full Baths 2
Half Baths 1
HOA Fees $123/ann
HOA Y/N Y
Abv Grd Liv Area 2,282
Originating Board BRIGHT
Year Built 1984
Annual Tax Amount $6,877
Tax Year 2021
Lot Size 0.435 Acres
Acres 0.44
Property Description
Tranquil wooded lot creates the best setting for this Colonial with huge screened porch addition! This very unique home has indoor and outdoor living space to enjoy. Starting on the outside, the owners have slate walkway leading to a custom built portico, covered front porch with columns. The landscaping is thick and blends well with the natural growth along the wooded backyard. Majestic trees are your backdrop on the .44 acre lot and then runs into the thick woods of the common area behind the property. Private, serene and you can be very in touch with nature while you sit out on your screened covered rear porch 24x18. So much room for furnishings, tables, roughed in for TV and speakers. Cathedral ceiling, fans and perimeter lighting adds all the right ambience. The side yard is sunny and flat with the horseshoe pit and shed. Inside the home has extensive remodeling including the kitchen, HVAC and flooring in 2006, roof 2007, all 3 baths 2010. From the entry foyer the solid wood floors lead into the kitchen, family room, back hallway to the garage and powder room. Note the smooth finished ceilings throughout the home indicative of quality builder. The large living room is the first room off the foyer and opens to the rear to the formal dining room both with thick carpeting. A spacious kitchen is the center back and has silestone counters, solid cherry upgraded cabinetry, SS appliances and double sink under the window. Ref is 2 years old and the stove is a dual oven smooth cooktop. The large island can accommodate many counter height barstools for casual family dining. A second bar top separates the kitchen to the family room. Perfect added seating for enjoying the wood fireplace while eating or watching the TV. Built in cabinets on both sides of the fireplace and raised brick hearth. The french doors lead out to the screened porch. There is a pantry in the center hallway and the access to the unfinished lower level. The back hallway has an arrival center space, double closets off the garage with a rough in for the laundry if you prefer it on the 1st floor rather than the lower level. The remodeled powder room completes the 1st floor. Upstairs there are 4 generous bedrooms with six panel doors, closets and window treatments. The primary ensuite has a walk in closet and a beautiful tiled shower in the upgraded bath. The hall bath has also been totally remodeled with tiled floor and walls around the tub. All the baths have quartz countertops and upgraded vanities. The lower level is completely unfinished and plenty of room to expand the already spacious home with 1226 sq ft of available room. Note the tax record has the wrong size for the basement area. Above grade finished living area is 2282 sq ft. not including the basement. The home offers nice upgrading and updating to the original Columbia Builders design. Located in Dickinson section of Kings Contrivance, the home is across from the community pool and park. Paths and sidewalks lead to playgrounds, ball fields/courts and restaurants/shops at the Kings Contrivance shopping center. Minutes to Rt 32, 29 or I95. Commuters love the close proximity to park and ride, JHUAPL, Ft Meade/NSA and the BWI business district. Recreational parks, lakes, trails, bike paths, Columbia has it all!! Don't miss this very unique property in a great community. Call your agent today!!
Location
State MD
County Howard
Zoning NT
Rooms
Basement Full, Sump Pump, Unfinished
Interior
Interior Features Built-Ins, Breakfast Area, Carpet, Ceiling Fan(s), Family Room Off Kitchen, Floor Plan - Traditional, Formal/Separate Dining Room, Kitchen - Eat-In, Kitchen - Island, Kitchen - Table Space, Pantry, Primary Bath(s), Recessed Lighting, Upgraded Countertops, Walk-in Closet(s), Window Treatments, Wood Floors
Hot Water Electric
Heating Heat Pump(s)
Cooling Central A/C, Ceiling Fan(s)
Flooring Carpet, Ceramic Tile, Hardwood, Solid Hardwood
Fireplaces Number 1
Fireplaces Type Brick, Fireplace - Glass Doors
Equipment Built-In Microwave, Dishwasher, Disposal, Dryer - Electric, Exhaust Fan, Icemaker, Oven - Self Cleaning, Oven/Range - Electric, Refrigerator, Stainless Steel Appliances, Washer
Fireplace Y
Window Features Double Pane,Insulated,Screens
Appliance Built-In Microwave, Dishwasher, Disposal, Dryer - Electric, Exhaust Fan, Icemaker, Oven - Self Cleaning, Oven/Range - Electric, Refrigerator, Stainless Steel Appliances, Washer
Heat Source Electric
Laundry Lower Floor, Main Floor
Exterior
Exterior Feature Porch(es), Deck(s), Enclosed, Screened
Parking Features Garage Door Opener, Garage - Front Entry
Garage Spaces 6.0
Amenities Available Baseball Field, Basketball Courts, Bike Trail, Common Grounds, Community Center, Jog/Walk Path, Pool Mem Avail, Pool - Outdoor, Soccer Field, Tot Lots/Playground
Water Access N
View Trees/Woods
Roof Type Architectural Shingle
Accessibility None
Porch Porch(es), Deck(s), Enclosed, Screened
Attached Garage 2
Total Parking Spaces 6
Garage Y
Building
Story 3
Foundation Block
Sewer Public Sewer
Water Public
Architectural Style Colonial
Level or Stories 3
Additional Building Above Grade, Below Grade
New Construction N
Schools
Elementary Schools Hammond
Middle Schools Hammond
High Schools Hammond
School District Howard County Public School System
Others
HOA Fee Include Common Area Maintenance,Trash
Senior Community No
Tax ID 1416165077
Ownership Fee Simple
SqFt Source Assessor
Acceptable Financing Cash, Conventional, VA
Listing Terms Cash, Conventional, VA
Financing Cash,Conventional,VA
Special Listing Condition Standard
Read Less

Bought with Kim J Nowalk • Keller Williams Realty Centre



