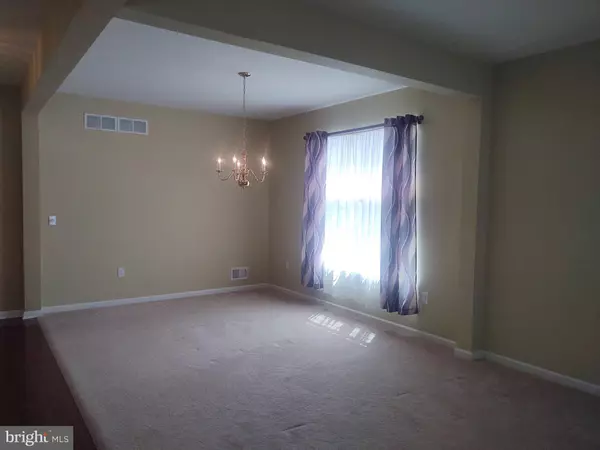For more information regarding the value of a property, please contact us for a free consultation.
206 COTTAGE ST Millville, NJ 08332
Want to know what your home might be worth? Contact us for a FREE valuation!

Our team is ready to help you sell your home for the highest possible price ASAP
Key Details
Sold Price $315,000
Property Type Single Family Home
Sub Type Detached
Listing Status Sold
Purchase Type For Sale
Square Footage 2,194 sqft
Price per Sqft $143
Subdivision Four Seasons
MLS Listing ID NJCB2006284
Sold Date 08/30/22
Style Ranch/Rambler
Bedrooms 3
Full Baths 2
HOA Fees $259/mo
HOA Y/N Y
Abv Grd Liv Area 2,194
Originating Board BRIGHT
Year Built 2009
Annual Tax Amount $6,925
Tax Year 2021
Lot Size 5,998 Sqft
Acres 0.14
Lot Dimensions 50.00 x 120.00
Property Description
Welcome to 206 Cottage Street built in 2009 in the Four Seasons 55+ community. Through the front door takes you into the living room area with an open floor plan consisting of eat in kitchen with center island, and pantry, breakfast nook, great room, and florida room which leads out to your private deck off the back of the home. The owners suite has a walk in closet, large bath with soaking tub and separate shower. Individual countertop sinks and plenty of room and light. Two other bedrooms with ample closet space. Separate utility room with w/d and sink. Garage with extra loft area storage space with tons of opportunities. Solar panels for low electric bills.An active community that has so much to offer such as, a large pool with outdoor seating area, club house, gym, tennis courts, game rooms and much more! You must come see it for yourself. Schedule your private tour. This lovely home is available for a quick closing.
Location
State NJ
County Cumberland
Area Millville City (20610)
Zoning RES
Rooms
Main Level Bedrooms 3
Interior
Interior Features Breakfast Area, Carpet, Ceiling Fan(s), Combination Dining/Living, Combination Kitchen/Living, Dining Area, Entry Level Bedroom, Family Room Off Kitchen, Floor Plan - Open, Kitchen - Eat-In, Kitchen - Island, Pantry, Primary Bath(s), Recessed Lighting, Soaking Tub, Stall Shower, Upgraded Countertops, Walk-in Closet(s)
Hot Water Natural Gas
Heating Forced Air
Cooling Ceiling Fan(s), Solar On Grid, Central A/C
Flooring Ceramic Tile, Partially Carpeted, Hardwood
Equipment Built-In Microwave, Dishwasher, Disposal, Dryer - Gas, Oven/Range - Gas, Refrigerator, Washer, Water Heater
Fireplace N
Appliance Built-In Microwave, Dishwasher, Disposal, Dryer - Gas, Oven/Range - Gas, Refrigerator, Washer, Water Heater
Heat Source Natural Gas
Laundry Main Floor
Exterior
Exterior Feature Deck(s)
Garage Additional Storage Area, Garage - Front Entry, Garage Door Opener, Inside Access
Garage Spaces 4.0
Waterfront N
Water Access N
Roof Type Shingle
Accessibility 2+ Access Exits
Porch Deck(s)
Parking Type Attached Garage, Driveway, Off Street
Attached Garage 2
Total Parking Spaces 4
Garage Y
Building
Story 1.5
Foundation Slab, Crawl Space
Sewer Public Sewer
Water Public
Architectural Style Ranch/Rambler
Level or Stories 1.5
Additional Building Above Grade, Below Grade
Structure Type 9'+ Ceilings,Cathedral Ceilings
New Construction N
Schools
School District Millville Area
Others
Pets Allowed Y
HOA Fee Include Common Area Maintenance,Lawn Care Front,Lawn Care Rear,Lawn Care Side,Lawn Maintenance,Management,Pool(s),Recreation Facility,Snow Removal
Senior Community Yes
Age Restriction 55
Tax ID 10-00052 08-00020
Ownership Fee Simple
SqFt Source Assessor
Acceptable Financing Cash, Conventional, FHA
Listing Terms Cash, Conventional, FHA
Financing Cash,Conventional,FHA
Special Listing Condition Standard
Pets Description Cats OK, Dogs OK
Read Less

Bought with Gregory Charles Hennis Jr. • Coldwell Banker Excel Realty
GET MORE INFORMATION




