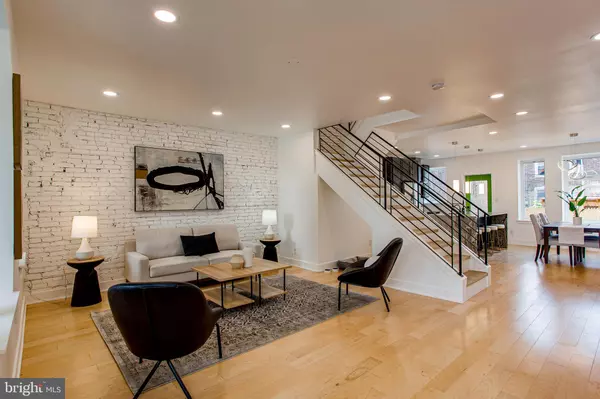For more information regarding the value of a property, please contact us for a free consultation.
5116 SPRUCE ST Philadelphia, PA 19139
Want to know what your home might be worth? Contact us for a FREE valuation!

Our team is ready to help you sell your home for the highest possible price ASAP
Key Details
Sold Price $420,000
Property Type Single Family Home
Sub Type Twin/Semi-Detached
Listing Status Sold
Purchase Type For Sale
Square Footage 1,400 sqft
Price per Sqft $300
Subdivision Garden Court
MLS Listing ID PAPH2135594
Sold Date 08/11/22
Style Traditional
Bedrooms 3
Full Baths 2
HOA Y/N N
Abv Grd Liv Area 1,400
Originating Board BRIGHT
Year Built 1925
Annual Tax Amount $2,877
Tax Year 2022
Lot Size 1,681 Sqft
Acres 0.04
Lot Dimensions 21.00 x 80.00
Property Description
Can a classic rowhome be transformed with a boldly modern aesthetic without destroying the character of a classic West Philly block? This one answers the question with a resounding yes. Redefining the definition of curb appeal, the stunning black facade is punctuated by casement windows, sophisticated down-lighting and a covered front porch with reclaimed mushroom wood ceiling that frames the developers signature green door with an oversize arched transom and sidelight windows. Thanks to its 21-foot width, the main floorplan utilizes a center staircase and fireplace to create two connected but distinct spaces and introduces the white painted brick walls, hardwood floors, high ceilings and statement light fixtures that are found throughout. The kitchen, meanwhile, is the perfect blend of form and function: a full-wall granite backsplash with potfiller over the induction stove and charcoal cabinetry are the background for the waterfall island with breakfast bar that overlooks the dining area, with sightlines to the enormous backyard with low-maintenance hardscapinga city dwellers dream. There are three good-sized bedrooms upstairs, all with amazing natural light thanks to large casement windows, and high ceilings with recessed lighting. The largest at the front is the primary suite with great closet space and a luxe private bath with full-wall tile surround in the oversize walk-in shower and wood-front dual vanity with a striking round mirror flanked by sconce lights. The hall bath is equally lovely with a ceramic tile tub surround, modern wood vanity, sleek black fixtures and statement lighting. Theres an upper-floor laundry closet, leaving the basement free for storage. As a bonus, the green details dont end with the signature door color: theres an electric car charging station out front, there is no natural gas used in the property and the fireplace runs on eco-friendly ethanol. Community greenspace is nearby not just at Malcolm X Park but Cedar and Clark parks too, and the best of Baltimore Ave and the 52nd St corridor are at your fingertips.
Location
State PA
County Philadelphia
Area 19139 (19139)
Zoning RSA5
Rooms
Basement Unfinished
Interior
Hot Water Electric
Heating Forced Air, Heat Pump(s)
Cooling Central A/C
Heat Source Electric
Exterior
Water Access N
Accessibility None
Garage N
Building
Story 2
Foundation Other
Sewer Public Sewer
Water Public
Architectural Style Traditional
Level or Stories 2
Additional Building Above Grade, Below Grade
New Construction N
Schools
School District The School District Of Philadelphia
Others
Senior Community No
Tax ID 602110000
Ownership Fee Simple
SqFt Source Assessor
Special Listing Condition Standard
Read Less

Bought with Annagrace Martin • Compass RE
GET MORE INFORMATION




