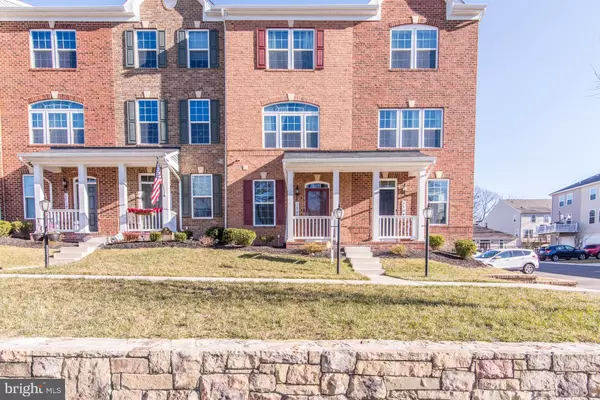For more information regarding the value of a property, please contact us for a free consultation.
1706 FEATHERSTONE RD Woodbridge, VA 22191
Want to know what your home might be worth? Contact us for a FREE valuation!

Our team is ready to help you sell your home for the highest possible price ASAP
Key Details
Sold Price $344,900
Property Type Condo
Sub Type Condo/Co-op
Listing Status Sold
Purchase Type For Sale
Square Footage 1,511 sqft
Price per Sqft $228
Subdivision Featherstone Station
MLS Listing ID VAPW513536
Sold Date 03/17/21
Style Colonial
Bedrooms 2
Full Baths 2
Half Baths 1
Condo Fees $189/mo
HOA Y/N N
Abv Grd Liv Area 1,195
Originating Board BRIGHT
Year Built 2017
Annual Tax Amount $3,895
Tax Year 2020
Property Description
Located in the desirable Featherstone Square community, this beautiful and lovingly maintained 2 bedroom, 2.5 townhome style condo affords plenty of room for living on 3 finished levels and shines like a fine diamond. A tailored brick facade, 1-car garage with concrete driveway, spacious deck, neutral color palette, decorative moldings, 9 ft. ceilings, hardwood floors, an abundance of windows, and a convenience in commute create instant move-in appeal. ****** A welcoming foyer with brand new hardwood style laminate flooring ushers you upstairs and into the bright and airy living room where triple windows with arched transom streams natural light illuminating crisp crown molding and neutral paint. Rich hardwood floors flow seamlessly into the dining area which offers plenty of space for both formal and casual occasions, as a chic designer chandelier adds a distinctly refined flair. A breakfast bar introduces the gourmet kitchen that is sure to please with gleaming granite countertops, 42 inch cabinetry, custom tile backsplash, recessed lighting, and stainless steel appliances including a gas range and built-in microwave. A large center island provides an additional working surface, while the breakfast area harbors ample table space, and the open atmosphere facilitates entertaining during meal preparation. Here, a glass paned door opens to the deck, seamlessly blending indoor and outdoor entertaining or simple relaxation. ****** Upstairs, the spacious owner's suite features plush carpet, a shimmering chandelier, dual closets, and en suite bath with a dual-sink vanity topped in granite, and large glass-enclosed shower, the finest in personal pampering. Down the hall, an additional bright and cheerful bedroom enjoys access to the beautifully appointed hall bath, and a bedroom level laundry room with utility sink eases the daily task. ****** The walkout lower level family room has plenty of space for games, media, exercise, or a home office, providing versatility to meet the demands of your lifestyle. A convenient powder room with pedestal sink and direct garage access completes the comfort and luxury of this wonderful home. ****** All this can be found in a peaceful community with HOA amenities including clubhouse, exercise room, playground, and includes lawn maintenance. Commuters will love the close proximity to Route 1, I-95, Express Lanes, and the Virginia Railway Express. Plenty of diverse shopping, dining, and entertainment choices are available in every direction including nearby Stonebridge at Potomac Town Center and Potomac Mills Mall. Outdoor lovers will appreciate the many nearby parks including the new Neabsco Creek Boardwalk, allowing hikers access to wetlands where the tall grasses and marsh provide a rich wildlife habitat, and Featherstone National and Occoquan Bay National Wildlife Refuges, and Leesylvania State Park with miles of boating, fishing, and Potomac River fun! For a quality built home in a vibrant community, come home to Featherstone Road!
Location
State VA
County Prince William
Zoning PMR
Rooms
Other Rooms Living Room, Dining Room, Primary Bedroom, Bedroom 2, Kitchen, Family Room, Foyer, Laundry, Primary Bathroom, Full Bath, Half Bath
Basement Fully Finished, Walkout Level, Front Entrance, Rear Entrance, Windows
Interior
Interior Features Breakfast Area, Carpet, Crown Moldings, Dining Area, Family Room Off Kitchen, Floor Plan - Open, Kitchen - Gourmet, Kitchen - Island, Kitchen - Table Space, Pantry, Primary Bath(s), Recessed Lighting, Stall Shower, Tub Shower, Upgraded Countertops, Wood Floors
Hot Water Natural Gas
Heating Forced Air
Cooling Central A/C
Flooring Carpet, Ceramic Tile, Hardwood, Laminated
Equipment Built-In Microwave, Dishwasher, Disposal, Exhaust Fan, Icemaker, Oven/Range - Gas, Refrigerator, Stainless Steel Appliances, Water Dispenser, Washer - Front Loading, Dryer - Front Loading
Appliance Built-In Microwave, Dishwasher, Disposal, Exhaust Fan, Icemaker, Oven/Range - Gas, Refrigerator, Stainless Steel Appliances, Water Dispenser, Washer - Front Loading, Dryer - Front Loading
Heat Source Natural Gas
Laundry Upper Floor, Washer In Unit, Dryer In Unit
Exterior
Exterior Feature Deck(s), Porch(es)
Parking Features Garage - Rear Entry, Garage Door Opener
Garage Spaces 2.0
Amenities Available Club House, Common Grounds, Tot Lots/Playground
Water Access N
View Garden/Lawn, Trees/Woods
Accessibility None
Porch Deck(s), Porch(es)
Attached Garage 1
Total Parking Spaces 2
Garage Y
Building
Story 3
Sewer Public Sewer
Water Public
Architectural Style Colonial
Level or Stories 3
Additional Building Above Grade, Below Grade
Structure Type 9'+ Ceilings
New Construction N
Schools
Elementary Schools Vaughan
Middle Schools Fred M. Lynn
High Schools Freedom
School District Prince William County Public Schools
Others
HOA Fee Include Common Area Maintenance,Ext Bldg Maint,Lawn Maintenance,Management,Snow Removal,Trash
Senior Community No
Tax ID 8391-56-3563.01
Ownership Condominium
Security Features Electric Alarm,Security System
Special Listing Condition Standard
Read Less

Bought with Fredericka A Lloyd • Lloyd And Associates Real Estate Group



