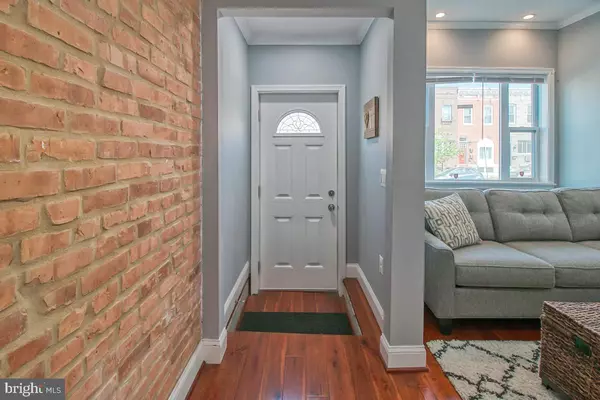For more information regarding the value of a property, please contact us for a free consultation.
136 S HIGHLAND AVE S Baltimore, MD 21224
Want to know what your home might be worth? Contact us for a FREE valuation!

Our team is ready to help you sell your home for the highest possible price ASAP
Key Details
Sold Price $285,000
Property Type Townhouse
Sub Type Interior Row/Townhouse
Listing Status Sold
Purchase Type For Sale
Square Footage 1,926 sqft
Price per Sqft $147
Subdivision Highlandtown
MLS Listing ID MDBA2035754
Sold Date 05/13/22
Style Traditional
Bedrooms 3
Full Baths 2
Half Baths 1
HOA Y/N N
Abv Grd Liv Area 1,426
Originating Board BRIGHT
Year Built 1900
Annual Tax Amount $3,270
Tax Year 2021
Lot Size 1,358 Sqft
Acres 0.03
Lot Dimensions 14x97
Property Description
3 BR, 2.5 bath, den/office, fully finished basement, huge rooftop deck with great views, fenced in concrete back area and a brick structure that can be used for storage, converted to a car garage or removed for a multiple car parking pad with patio. Entire renovation completed in 2019. This row home presents with Baltimore's famous marble steps, Ring doorbell, beautiful interior brick accent walls, neutral paint pallet, crown molding, white soft touch shaker cabinets, light colored granite counter tops, pristine hardwood floors starting in the vestibule, leading into the front living room, down the first floor hallway, through the dining area and picks up again in the back hall and den with the kitchen floored in the trending grey large format tile for durability. This renovation was completed in 2019 and included: new plumbing, electric, HVAC, roof, stainless steel appliances - gas cooking - , kitchen with breakfast bar and center island and baths. Location is snuggled in with the Canton, Brewers Hill and Patterson Park neighborhoods which offer great conveniences such as restaurants, stores, groceries, parks, waterfront and much more. This area is ripe for continued urban revitalization and it is happening on the block. Also, and even better, is there is an opportunity to build substantial equity in this property!
Location
State MD
County Baltimore City
Zoning R-8
Direction East
Rooms
Other Rooms Living Room, Dining Room, Kitchen, Family Room, Den, Exercise Room, Half Bath
Basement Connecting Stairway, Fully Finished, Sump Pump
Interior
Interior Features Carpet, Ceiling Fan(s), Dining Area, Kitchen - Gourmet, Kitchen - Island, Window Treatments, Wood Floors, Upgraded Countertops, Recessed Lighting, Tub Shower, Stall Shower, Crown Moldings, Combination Kitchen/Dining
Hot Water Natural Gas
Heating Central, Forced Air
Cooling Ceiling Fan(s), Central A/C
Flooring Carpet, Ceramic Tile, Hardwood
Equipment Built-In Microwave, Dishwasher, Disposal, ENERGY STAR Refrigerator, Exhaust Fan, Icemaker, Oven/Range - Gas, Refrigerator, Stainless Steel Appliances, Washer, Water Heater, Dryer - Front Loading
Furnishings No
Fireplace N
Appliance Built-In Microwave, Dishwasher, Disposal, ENERGY STAR Refrigerator, Exhaust Fan, Icemaker, Oven/Range - Gas, Refrigerator, Stainless Steel Appliances, Washer, Water Heater, Dryer - Front Loading
Heat Source Natural Gas
Laundry Washer In Unit, Dryer In Unit, Basement, Lower Floor
Exterior
Exterior Feature Deck(s)
Utilities Available Cable TV Available, Electric Available, Natural Gas Available, Sewer Available, Water Available
Water Access N
Roof Type Built-Up
Accessibility None
Porch Deck(s)
Garage N
Building
Story 2
Foundation Permanent
Sewer Public Sewer
Water Public
Architectural Style Traditional
Level or Stories 2
Additional Building Above Grade, Below Grade
Structure Type Brick,Dry Wall
New Construction N
Schools
School District Baltimore City Public Schools
Others
Pets Allowed Y
Senior Community No
Tax ID 0326136290 041
Ownership Fee Simple
SqFt Source Estimated
Acceptable Financing Cash, Conventional, FHA
Horse Property N
Listing Terms Cash, Conventional, FHA
Financing Cash,Conventional,FHA
Special Listing Condition Standard
Pets Allowed No Pet Restrictions
Read Less

Bought with Brett Alan Rubin • Compass
GET MORE INFORMATION




