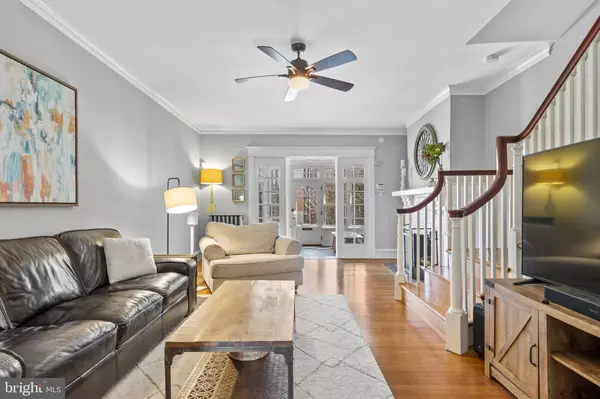For more information regarding the value of a property, please contact us for a free consultation.
532 S 45TH ST Philadelphia, PA 19104
Want to know what your home might be worth? Contact us for a FREE valuation!

Our team is ready to help you sell your home for the highest possible price ASAP
Key Details
Sold Price $827,000
Property Type Townhouse
Sub Type Interior Row/Townhouse
Listing Status Sold
Purchase Type For Sale
Square Footage 2,101 sqft
Price per Sqft $393
Subdivision University City
MLS Listing ID PAPH2096652
Sold Date 04/20/22
Style Other
Bedrooms 5
Full Baths 2
Half Baths 1
HOA Y/N N
Abv Grd Liv Area 2,101
Originating Board BRIGHT
Year Built 1930
Annual Tax Amount $7,491
Tax Year 2022
Lot Size 1,760 Sqft
Acres 0.04
Lot Dimensions 16.00 x 110.00
Property Description
Welcome to 532 South 45th Street- your beautiful Philadelphia five bedroom/2.5 bath home with garage and driveway (2 Car Parking). Every room has charm and original features. Enter up into the bright sunroom that flows into the family room with working fireplace and continue into the spacious dining room. Followed by the eat-in updated kitchen with granite counters and additional pantry. There is a sliding door to appreciate the sunny deck - essentially an outdoor room ideal for bbqs and relaxing. Reach the the second floor with your choice of front or back staircase. Here you will find three bedrooms and a full hall bath. One of the bedrooms is currently being used as an upstairs sitting room with its cozy atmosphere and great bay windows. The third floor offers a complete private suite with two bedrooms (one currently being used as a home office), full bath and separate dressing room. Original hardwood floors throughout the main house. The laundry facilities are found in the walkout basement with a hidden half bath. There is also plenty of room for storage and the potential for use as another room. There is a full garage with a driveway in front, allowing for two car parking. Fantastically located in the Award winning Penn Alexander catchment within blocks to Clark Park and its wonderful Farmers' Market. This home is in walking distance to many local shops, cafes and restaurants for you to enjoy. This amazing street is even featured in Philadelphia Magazine as one of "The 25 Most Beautiful Philly Streets" describing this south 45th block as "Quintessential leafy West Philly grandiosity". Close to CHOP, Penn, Drexel, University of the Sciences. It is a short bike ride or drive to Rittenhouse Square. In addition there is a trolley stop on the corner that gets you into center Philly in minutes. The area is also serviced by SEPTA . This home will not be on the market long. Please contact listing agent with any questions
--
Location
State PA
County Philadelphia
Area 19104 (19104)
Zoning RSA5
Rooms
Other Rooms Living Room, Dining Room, Primary Bedroom, Bedroom 2, Bedroom 3, Kitchen, Family Room, Bedroom 1, Sun/Florida Room, Other
Basement Other
Interior
Interior Features Ceiling Fan(s), Kitchen - Eat-In
Hot Water Natural Gas
Heating Hot Water
Cooling Central A/C
Flooring Wood
Fireplaces Number 1
Fireplace Y
Window Features Bay/Bow,Replacement
Heat Source Natural Gas
Laundry Basement
Exterior
Exterior Feature Deck(s)
Parking Features Built In
Garage Spaces 2.0
Water Access N
Accessibility None
Porch Deck(s)
Attached Garage 1
Total Parking Spaces 2
Garage Y
Building
Lot Description Front Yard
Story 3
Foundation Stone
Sewer Public Sewer
Water Public
Architectural Style Other
Level or Stories 3
Additional Building Above Grade, Below Grade
New Construction N
Schools
Elementary Schools Penn Alexander School
School District The School District Of Philadelphia
Others
Pets Allowed Y
Senior Community No
Tax ID 461150200
Ownership Fee Simple
SqFt Source Assessor
Security Features Security System
Acceptable Financing Conventional, Cash
Listing Terms Conventional, Cash
Financing Conventional,Cash
Special Listing Condition Standard
Pets Allowed No Pet Restrictions
Read Less

Bought with Cherise Wynne • Compass RE



