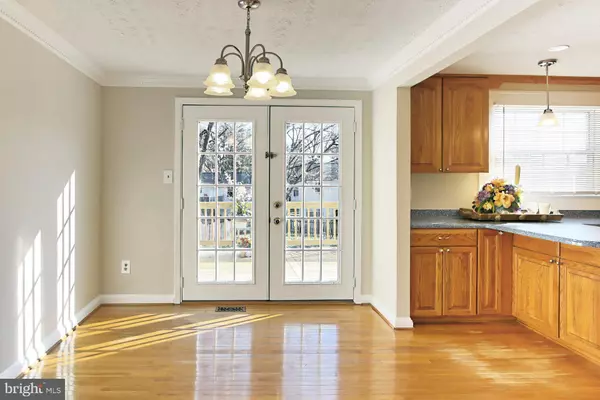For more information regarding the value of a property, please contact us for a free consultation.
6123 MANTLE RD Burke, VA 22015
Want to know what your home might be worth? Contact us for a FREE valuation!

Our team is ready to help you sell your home for the highest possible price ASAP
Key Details
Sold Price $630,000
Property Type Single Family Home
Sub Type Detached
Listing Status Sold
Purchase Type For Sale
Square Footage 1,560 sqft
Price per Sqft $403
Subdivision Burke Centre
MLS Listing ID VAFX2056752
Sold Date 04/26/22
Style Split Level
Bedrooms 4
Full Baths 1
Half Baths 1
HOA Fees $76/mo
HOA Y/N Y
Abv Grd Liv Area 1,040
Originating Board BRIGHT
Year Built 1977
Annual Tax Amount $6,245
Tax Year 2021
Lot Size 8,286 Sqft
Acres 0.19
Property Description
Fantastic and Fresh and Move In Ready! Lovely home has brand new neutral paint throughout. The kitchen has a breakfast bar and brand new stainless steel appliances. The sliding glass door in the dining room opens onto a huge new deck with a big, fully fenced back yard. There are hardwood floors on the main level, and brand new carpet all through the rest of the house. Bottom level is full daylight with windows in the family/rec room, and full walk out French Doors to the back yard. This lovely home is minutes from major transportation options. Located in The Ponds in Burke Centre, you will have access to amazing community amenities, including multiple swimming pools, lakes, walking/jogging trails, a clubhouse and many more things to make your life in your new house enjoyable! Robinson school tier.
Location
State VA
County Fairfax
Zoning 370
Rooms
Other Rooms Living Room, Dining Room, Primary Bedroom, Bedroom 2, Bedroom 3, Kitchen, Family Room, Laundry, Half Bath
Interior
Interior Features Breakfast Area, Carpet, Ceiling Fan(s), Crown Moldings, Floor Plan - Traditional, Recessed Lighting, Tub Shower, Upgraded Countertops, Walk-in Closet(s), Window Treatments, Wood Floors
Hot Water Electric
Heating Central
Cooling Ceiling Fan(s), Central A/C
Flooring Solid Hardwood, Tile/Brick, Partially Carpeted
Equipment Built-In Microwave, Dishwasher, Disposal, Dryer - Front Loading, Exhaust Fan, Icemaker, Refrigerator, Stove, Washer, Water Dispenser, Water Heater
Fireplace N
Appliance Built-In Microwave, Dishwasher, Disposal, Dryer - Front Loading, Exhaust Fan, Icemaker, Refrigerator, Stove, Washer, Water Dispenser, Water Heater
Heat Source Electric
Exterior
Exterior Feature Deck(s)
Garage Spaces 3.0
Utilities Available Electric Available, Sewer Available, Water Available, Cable TV Available, Phone Available
Amenities Available Baseball Field, Basketball Courts, Bike Trail, Boat Dock/Slip, Bowling Alley, Common Grounds, Community Center, Convenience Store, Day Care, Dog Park, Jog/Walk Path, Lake, Library, Meeting Room, Non-Lake Recreational Area, Picnic Area, Party Room, Pier/Dock, Pool Mem Avail, Racquet Ball, Putting Green, Golf Course, Recreational Center, Reserved/Assigned Parking, Water/Lake Privileges, Tot Lots/Playground, Tennis Courts, Swimming Pool, Bank / Banking On-site
Water Access N
Accessibility None
Porch Deck(s)
Total Parking Spaces 3
Garage N
Building
Story 3
Foundation Block
Sewer Public Sewer
Water Public
Architectural Style Split Level
Level or Stories 3
Additional Building Above Grade, Below Grade
Structure Type Dry Wall
New Construction N
Schools
Elementary Schools Terra Centre
Middle Schools Robinson Secondary School
High Schools Robinson Secondary School
School District Fairfax County Public Schools
Others
Senior Community No
Tax ID 0783 11 0029
Ownership Fee Simple
SqFt Source Assessor
Acceptable Financing Negotiable
Listing Terms Negotiable
Financing Negotiable
Special Listing Condition Standard
Read Less

Bought with Janice Wonsun Kim • Samson Properties



