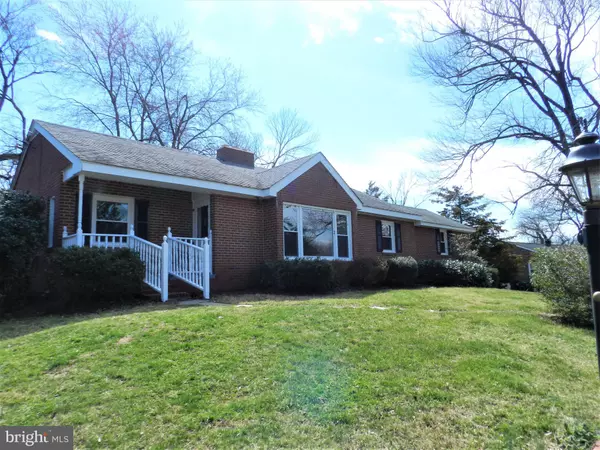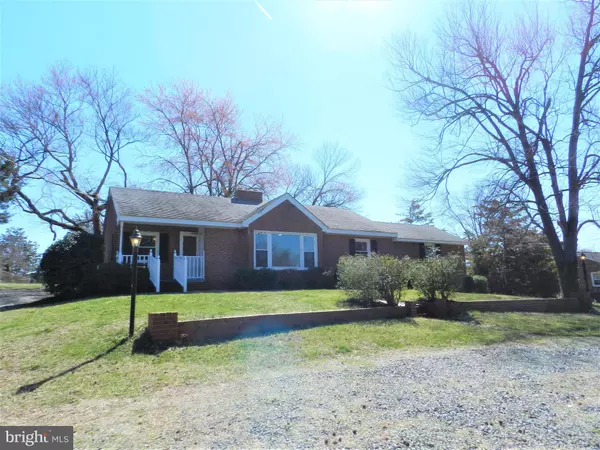For more information regarding the value of a property, please contact us for a free consultation.
1024 JULIAN DR Fredericksburg, VA 22405
Want to know what your home might be worth? Contact us for a FREE valuation!

Our team is ready to help you sell your home for the highest possible price ASAP
Key Details
Sold Price $435,000
Property Type Single Family Home
Sub Type Detached
Listing Status Sold
Purchase Type For Sale
Square Footage 2,021 sqft
Price per Sqft $215
Subdivision Highland Homes
MLS Listing ID VAST2009466
Sold Date 04/29/22
Style Ranch/Rambler
Bedrooms 4
Full Baths 3
HOA Y/N N
Abv Grd Liv Area 2,021
Originating Board BRIGHT
Year Built 1962
Annual Tax Amount $2,530
Tax Year 2021
Property Description
This 4 Bedroom, 3 Full Bath home in Stafford is waiting for you!! When you pull up to 1024 Julian Drive you will fall in love. This spacious, brick home sits on a double lot (Lots 31 & 32) OVER AN ACRE, that gives you space to move around! All living space is on the main level.
Renovated in 2015 with new kitchen cabinets, granite countertops, and SS appliances. Also in 2015 a new heat pump, hot water heater & upgraded electric service to 220 amp & vinyl windows. Amenities including hardwood floors throughout , sun porch and unfinished basement. This sale is part of a 1031 Tax Exchange. Property is being sold "AS IS ".
Location
State VA
County Stafford
Zoning RESIDENTIAL
Rooms
Other Rooms Living Room, Dining Room, Primary Bedroom, Bedroom 2, Bedroom 3, Bedroom 4, Kitchen, Family Room, Basement
Basement Connecting Stairway, Unfinished
Main Level Bedrooms 4
Interior
Interior Features Upgraded Countertops, Floor Plan - Open, Combination Kitchen/Dining, Window Treatments, Wood Floors
Hot Water Electric
Heating Heat Pump(s)
Cooling Heat Pump(s)
Fireplaces Number 1
Fireplaces Type Fireplace - Glass Doors, Stone
Equipment Dishwasher, Refrigerator, Stove, Icemaker, Built-In Microwave
Fireplace Y
Appliance Dishwasher, Refrigerator, Stove, Icemaker, Built-In Microwave
Heat Source Electric
Laundry Basement
Exterior
Exterior Feature Porch(es), Screened, Enclosed
Water Access N
Accessibility None
Porch Porch(es), Screened, Enclosed
Garage N
Building
Lot Description Trees/Wooded
Story 2
Foundation Other
Sewer Public Sewer
Water Public
Architectural Style Ranch/Rambler
Level or Stories 2
Additional Building Above Grade
New Construction N
Schools
Elementary Schools Conway
High Schools Stafford
School District Stafford County Public Schools
Others
Pets Allowed Y
Senior Community No
Tax ID 54-A-1-B-32
Ownership Other
Special Listing Condition Standard
Pets Allowed No Pet Restrictions
Read Less

Bought with James Bartolozzi • RE/MAX Gateway
GET MORE INFORMATION




