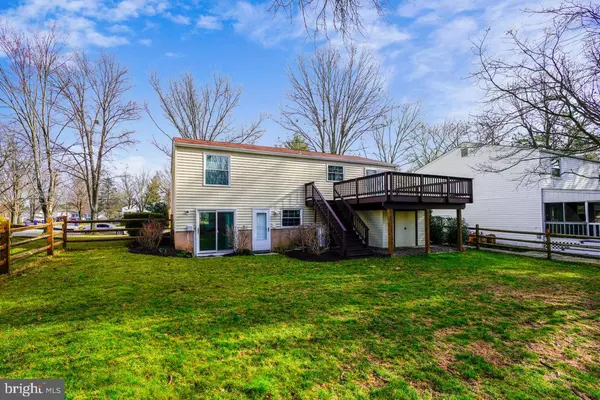For more information regarding the value of a property, please contact us for a free consultation.
6397 FAIRMEAD LN Columbia, MD 21045
Want to know what your home might be worth? Contact us for a FREE valuation!

Our team is ready to help you sell your home for the highest possible price ASAP
Key Details
Sold Price $490,000
Property Type Single Family Home
Sub Type Detached
Listing Status Sold
Purchase Type For Sale
Square Footage 1,680 sqft
Price per Sqft $291
Subdivision Village Of Owen Brown
MLS Listing ID MDHW2012146
Sold Date 04/15/22
Style Split Foyer
Bedrooms 3
Full Baths 2
Half Baths 1
HOA Fees $86/ann
HOA Y/N Y
Abv Grd Liv Area 1,080
Originating Board BRIGHT
Year Built 1977
Annual Tax Amount $4,922
Tax Year 2022
Lot Size 8,886 Sqft
Acres 0.2
Property Description
3 Bedroom 2 1/2 bath immaculately maintained split foyer with garage. Beautifully remodeled kitchen 2005 with Silestone countertops. Gorgeous cabinets with tons of storage space/spice cabinets/under counter lighting. Updated appliances with refrigerator with icemaker and water dispenser. Self cleaning range. Laminate flooring in 2004. Updated bathrooms. Window treatments convey. Ceiling fan in Primary bedroom. Replaced raised panel interior doors. Freshly painted throughout. Freshly stained rear deck perfect for gatherings. Storm doors replaced. Roof replaced approximately in 2010. Professionally done landscaping with easy to maintain shrubs. Large shed installed 2019. Post rail fenced yard installed 2015. Heat pump motor replaced 2022. Close to schools, parks, shopping, easy commuter route. walking paths. Close to Blandair Park, Owen Brown Village Center, Columbia Crossing, Dobbin Center, tennis, library, and more. Economical heat pump (motor recently replaced) BGE budget plan currently averages $145/month. Garage has remote plus many storage shelves. Please submit offers by noon on Tuesday and review agent private remarks.
Location
State MD
County Howard
Zoning NT
Rooms
Other Rooms Living Room, Dining Room, Bedroom 2, Bedroom 3, Kitchen, Family Room, Bedroom 1, Laundry, Bathroom 1, Bathroom 2, Half Bath
Basement Daylight, Partial, Fully Finished, Heated, Improved, Outside Entrance, Rear Entrance, Sump Pump, Walkout Level
Main Level Bedrooms 3
Interior
Interior Features Carpet, Ceiling Fan(s), Combination Dining/Living, Floor Plan - Traditional, Kitchen - Gourmet, Primary Bath(s), Upgraded Countertops, Window Treatments, Attic/House Fan, Tub Shower, Stall Shower
Hot Water Electric
Heating Central, Heat Pump - Electric BackUp
Cooling Ceiling Fan(s), Heat Pump(s)
Flooring Laminated, Carpet
Equipment Built-In Microwave, Dishwasher, Disposal, Icemaker, Oven/Range - Electric, Refrigerator, Washer, Water Heater, Dryer
Window Features Double Pane,Insulated,Replacement,Screens,Vinyl Clad
Appliance Built-In Microwave, Dishwasher, Disposal, Icemaker, Oven/Range - Electric, Refrigerator, Washer, Water Heater, Dryer
Heat Source Electric
Laundry Lower Floor, Washer In Unit, Dryer In Unit, Basement
Exterior
Exterior Feature Deck(s)
Parking Features Garage - Front Entry, Garage Door Opener, Inside Access
Garage Spaces 1.0
Utilities Available Cable TV Available, Electric Available, Phone Available
Amenities Available Tot Lots/Playground, Soccer Field, Pool Mem Avail, Meeting Room, Lake, Jog/Walk Path, Golf Course Membership Available, Community Center, Basketball Courts, Baseball Field
Water Access N
Roof Type Shingle
Accessibility None
Porch Deck(s)
Attached Garage 1
Total Parking Spaces 1
Garage Y
Building
Lot Description Rear Yard
Story 2
Foundation Block
Sewer Public Sewer
Water Public
Architectural Style Split Foyer
Level or Stories 2
Additional Building Above Grade, Below Grade
Structure Type Dry Wall
New Construction N
Schools
School District Howard County Public School System
Others
HOA Fee Include Other
Senior Community No
Tax ID 1416142085
Ownership Fee Simple
SqFt Source Assessor
Security Features Smoke Detector
Acceptable Financing Cash, Conventional, FHA, VA
Listing Terms Cash, Conventional, FHA, VA
Financing Cash,Conventional,FHA,VA
Special Listing Condition Standard
Read Less

Bought with John A Koenig • Keller Williams Realty Centre



