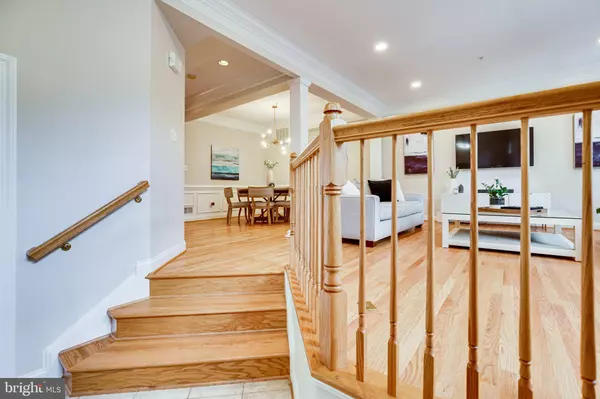For more information regarding the value of a property, please contact us for a free consultation.
3032 FALLSWOOD GLEN CT Falls Church, VA 22044
Want to know what your home might be worth? Contact us for a FREE valuation!

Our team is ready to help you sell your home for the highest possible price ASAP
Key Details
Sold Price $815,000
Property Type Townhouse
Sub Type Interior Row/Townhouse
Listing Status Sold
Purchase Type For Sale
Square Footage 2,381 sqft
Price per Sqft $342
Subdivision Fallswood Court
MLS Listing ID VAFX2077524
Sold Date 07/27/22
Style Colonial
Bedrooms 3
Full Baths 3
Half Baths 1
HOA Fees $166/qua
HOA Y/N Y
Abv Grd Liv Area 2,381
Originating Board BRIGHT
Year Built 2005
Annual Tax Amount $8,492
Tax Year 2021
Lot Size 1,848 Sqft
Acres 0.04
Property Description
Sellers are asking for any offers to kindly be submitted by 12PM on Monday 27th. Nestled on a quiet cul-de-sac with nearly 2,400 Finished Square Feet of living space, 3 bedrooms and 3.5 baths, two large communal living spaces, a spacious and open floorplan, 9 ceilings, extra storage, a deep 2 car garage and a private backyard, this move-in ready townhouse has all the space you need. Enjoy cooking and entertaining again in this spacious chefs kitchen with an eating area, a granite countertop and island, extra tall cabinets, stainless-steel appliances, a 6 burner VIKING STOVE/OVEN and French doors which lead to the deck.
Sharing the main level with the gourmet kitchen are the dining room, an oversized living room (which you will actually use), a coat closet and a powder room. From the time you enter through the stately brick front of this charmer, you will notice the attention to detail in this classy home with its crown molding, wainscoting, gleaming hardwood floors, and recessed lighting throughout.
Upstairs you will find a spacious master bedroom with a tray ceiling, a walk-in closet and a large bathroom with a double vanity, a soaking tub, and a glass shower. Also on this floor are two more bedrooms and a full bathroom.
The walk-out lower level has a large family room with a gas fireplace, custom built-in shelving, and is pre-wired for your entertainment system. This unit features a brick patio that opens to the vast backyard so hard to find in townhouses. Just over the Arlington County line, this convenient commuter location is just a few minutes to DC, Reagan Airport, and an easy few blocks from tons of shopping and restaurants.
Please take off shoes or wear shoe coverings. Open House Sunday 1-3pm.
Location
State VA
County Fairfax
Zoning 308
Rooms
Other Rooms Living Room, Dining Room, Primary Bedroom, Bedroom 2, Bedroom 3, Kitchen, Breakfast Room, Laundry, Recreation Room, Storage Room, Bathroom 2, Bathroom 3, Primary Bathroom, Half Bath
Basement Fully Finished, Daylight, Full, Walkout Level
Interior
Hot Water Natural Gas
Heating Forced Air
Cooling Central A/C
Fireplaces Number 1
Fireplace Y
Heat Source Natural Gas
Exterior
Parking Features Garage Door Opener
Garage Spaces 4.0
Water Access N
Accessibility None
Attached Garage 2
Total Parking Spaces 4
Garage Y
Building
Story 3
Foundation Slab
Sewer Public Sewer
Water Public
Architectural Style Colonial
Level or Stories 3
Additional Building Above Grade, Below Grade
New Construction N
Schools
Elementary Schools Glen Forest
Middle Schools Glasgow
High Schools Justice
School District Fairfax County Public Schools
Others
Senior Community No
Tax ID 0514 17010002
Ownership Fee Simple
SqFt Source Assessor
Special Listing Condition Standard
Read Less

Bought with Aaron Jeweler • Compass
GET MORE INFORMATION




