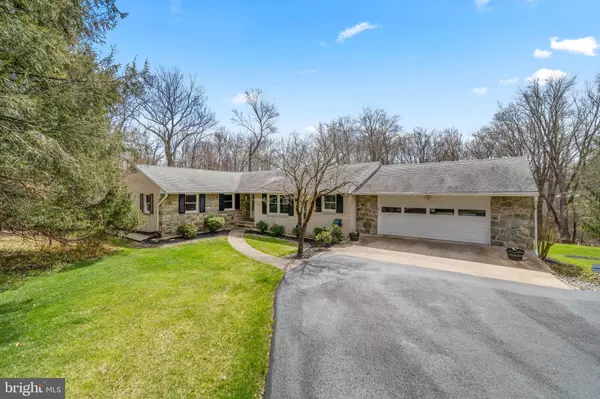For more information regarding the value of a property, please contact us for a free consultation.
7129 DEER VALLEY RD Highland, MD 20777
Want to know what your home might be worth? Contact us for a FREE valuation!

Our team is ready to help you sell your home for the highest possible price ASAP
Key Details
Sold Price $800,000
Property Type Single Family Home
Sub Type Detached
Listing Status Sold
Purchase Type For Sale
Square Footage 3,411 sqft
Price per Sqft $234
Subdivision Highland
MLS Listing ID MDHW2012996
Sold Date 05/17/22
Style Ranch/Rambler
Bedrooms 4
Full Baths 3
HOA Y/N N
Abv Grd Liv Area 1,911
Originating Board BRIGHT
Year Built 1974
Annual Tax Amount $8,516
Tax Year 2021
Lot Size 7.520 Acres
Acres 7.52
Property Description
Absolutely stunning, remodeled, 2-car garage rancher on a premium 7.52 acre wooded lot in sought after Highland, zoned for the River Hill HS district! Cool off in the 20' x 44' inground pool overlooking a private, open and wooded view. The seller has extensively upgraded and improved the home for the last 20 years including: remodeled kitchen (2020) w/custom cabinets, quartz counters, 48" x 60" island, upgraded appliances w/double oven, recessed, pendant and under cabinet lighting; separate dining room w/chair rail and crown molding; huge living room w/replaced double sliders w/transferable warranty; main level w/4 generous bedrooms, 2 full remodeled bathrooms (2017) w/extensive tile work and gleaming wood floors throughout; 3 season sunroom directly off owner's bedroom and the gorgeous composite deck; finished lower level w/bright windows, walk-out, easy care laminate floors, rec room w/wood stove, laundry room, bonus room w/built-in counters, 3rd full remodeled bathroom (2018), large storage room and storage closets; new roof (2013) w/30 year shingle; new gutters (2013) w/Leaf Filter Gutter System (2019); new indoor air handler (2010); added I-wave R-Germicidal Air Purifier (2021); new AC unit (2005); new boiler w/hot water tank (2003) - provides 3 zones of heat; replacement windows and doors throughout; new 500 gallon propane tank (2020); new whole house Generac generator (2020: new electrical panel (2020); replaced well equipment (2002-2014); new garage door (2013); driveway resealed (2021); restained barn and new gutters (2013). There are too many upgrades to list. This is a must see, one of a kind home.
Location
State MD
County Howard
Zoning RRDEO
Rooms
Basement Full, Fully Finished, Walkout Level
Main Level Bedrooms 4
Interior
Interior Features Ceiling Fan(s), Chair Railings, Crown Moldings, Entry Level Bedroom, Family Room Off Kitchen, Floor Plan - Open, Formal/Separate Dining Room, Kitchen - Eat-In, Kitchen - Gourmet, Kitchen - Country, Primary Bath(s), Recessed Lighting, Upgraded Countertops, Wood Floors, Wood Stove
Hot Water Oil
Heating Baseboard - Hot Water
Cooling Ceiling Fan(s), Central A/C
Flooring Hardwood, Laminated
Fireplaces Number 1
Fireplaces Type Wood, Flue for Stove
Equipment Built-In Microwave, Dishwasher, Disposal, Dryer, Energy Efficient Appliances, Freezer, Icemaker, Oven/Range - Electric, Refrigerator, Washer
Fireplace Y
Window Features Double Pane,Replacement,Screens
Appliance Built-In Microwave, Dishwasher, Disposal, Dryer, Energy Efficient Appliances, Freezer, Icemaker, Oven/Range - Electric, Refrigerator, Washer
Heat Source Oil
Laundry Basement, Has Laundry, Lower Floor
Exterior
Exterior Feature Deck(s), Patio(s)
Parking Features Additional Storage Area, Garage - Front Entry, Garage Door Opener
Garage Spaces 12.0
Pool In Ground
Water Access N
View Trees/Woods
Roof Type Architectural Shingle
Accessibility Level Entry - Main
Porch Deck(s), Patio(s)
Attached Garage 2
Total Parking Spaces 12
Garage Y
Building
Lot Description Backs to Trees, Landscaping, Premium, Trees/Wooded
Story 2
Foundation Slab
Sewer Septic Exists, Private Septic Tank
Water Private, Well
Architectural Style Ranch/Rambler
Level or Stories 2
Additional Building Above Grade, Below Grade
New Construction N
Schools
Elementary Schools Dayton Oaks
Middle Schools Lime Kiln
High Schools River Hill
School District Howard County Public School System
Others
Senior Community No
Tax ID 1405341612
Ownership Fee Simple
SqFt Source Assessor
Security Features Security System
Special Listing Condition Standard
Read Less

Bought with Mary Bullinger • Compass Home Group, LLC



