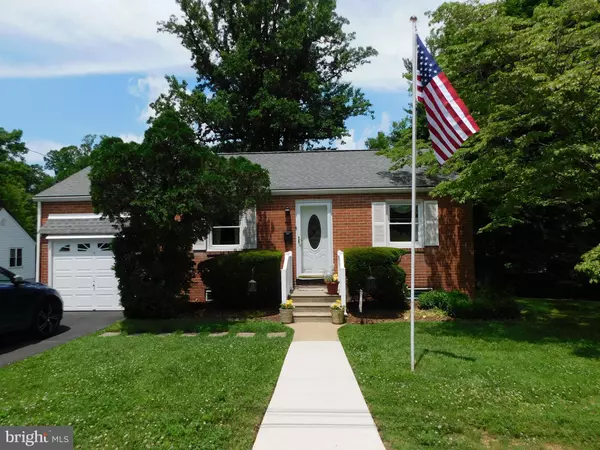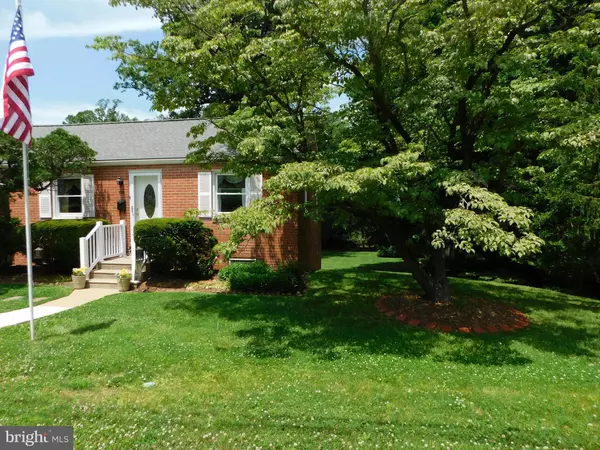For more information regarding the value of a property, please contact us for a free consultation.
712 N TYSON AVE Glenside, PA 19038
Want to know what your home might be worth? Contact us for a FREE valuation!

Our team is ready to help you sell your home for the highest possible price ASAP
Key Details
Sold Price $275,000
Property Type Single Family Home
Sub Type Detached
Listing Status Sold
Purchase Type For Sale
Square Footage 802 sqft
Price per Sqft $342
Subdivision Ardsley
MLS Listing ID PAMC2042444
Sold Date 08/05/22
Style Bungalow
Bedrooms 3
Full Baths 1
HOA Y/N N
Abv Grd Liv Area 802
Originating Board BRIGHT
Year Built 1930
Annual Tax Amount $5,540
Tax Year 2021
Lot Size 0.459 Acres
Acres 0.46
Lot Dimensions 100.00 x 0.00
Property Description
If you are a First time home buyer or looking to scale down - then Look No Further! This is the home calling out to you right NOW!! Flawlessly nestled on a quiet street in Glenside we find a captivating cottage/bungalow lovingly maintained and improved during the sellers' ownership. Boasting sturdy 1930 bricks'n stix construction ,the low maintenance exterior is wrapped in repointed brick with replacement vinyl clad double-pane windows and new gutters with gutter guards(2016). Searching for that perfect home in the heart of Ardsley where a leisurely stroll brings you to parks, schools, Revitalized Keswick Village offering an assortment of places to dine & satisfy your cravings plus quaint shops and of course the renowned Keswick Theater presenting a variety of year-round entertainment. Besides being in the Blue-Ribbon Abington school district you'll have easy access to shopping Centers, main roadways traveling in every direction (i.e., New York, the Jersey shore, the Poconos, Jenkintown, Chestnut Hill & Center City), plus public transit & multiple Septa train stations. Upon arrival turning into the driveway, you immediately notice the gardens and a welcoming front walk guiding you past the stately flagpole where the raised American flag lightly ebbs & flows in.. Passing through the front door hang your coat in the cloak closet then step into the warm & welcoming Living room filled with an abundance of natural light streaming through the sparkling windows spilling onto the refinished & exposed polished hardwood floor, This spacious room is open to the sizeable formal dining room increasing the expansive feel & the entertainment flow of the traditional floor plan. Hardwood flooring continues into the handsome formal dining room ready for gatherings large or small. Adjacent is the Eat-in Kitchen designed with the chef in mind featuring plenty of refinished cabinetry & counterspace, a self-cleaning gas range, a stainless steel sink, attractive no wax vinyl flooring combine to make meal prep & cleanup a breeze. There is a cozy dining space for 2 with a sparkling double pane window overlooking a panoramic picture of the pretty back yard. There is a nicely sized, peaceful primary carpeted(over hardwood) bedroom plus another bright & airy bedroom with beautiful exposed hardwood - each with generous closets. A main floor Hall Bath renovated by Bath Fitter(2009 * including a transferrable lifetime warranty), hall Linen closet & 2nd closet in dining room complete this level of the home. Descend down the stairs from the front hall to the finished lower level of the home. Adjourning to this multi-purpose walkout basement level, at the bottom of the stairs to the right just slide open the barn door to find the spacious third Bedroom featuring no wax vinyl flooring, natural light cascading through replacement & jalousie windows, 2 large closets and an exit door accessing the expansive rear yard. This level also presents a laundry room with 2nd refrigerator/freezer and washer & Dryer included "AS IS" condition plus a laundry tub and the new electric panel box in the far right corner. Be sure to notice the utility closet with the Bradford White gas fired hot water heater & the The remaining space is partially finished awaiting your finishing touches to suit your needs and desires making this home your castle. leaf screens on gutters (2012); Bradford White gas hot water heater & Lennox gas fired Forced warm air furnace(home was converted from oil to gas in 2016). There is an "L" shaped room w/HUGE cedar lined closet offering a multitude of possibilities to suit you needs & desires to make this home your castle. A pretty rear yard with perimeter privacy for outdoor enjoyment, a built-in brick Bar-B-Que grill & plenty of velvet lawn for yard games year round. The enclosed back porch A single car front entry attached garage with auto opener complete this offering. Don't miss out - your Holidays & Forever Home is calling you!
Location
State PA
County Montgomery
Area Abington Twp (10630)
Zoning RESIDENTIAL
Rooms
Other Rooms Living Room, Dining Room, Bedroom 2, Bedroom 3, Kitchen, Basement, Bedroom 1, Laundry, Bathroom 1, Bonus Room
Basement Daylight, Full, Outside Entrance, Interior Access, Partially Finished, Rear Entrance, Walkout Level, Windows
Main Level Bedrooms 2
Interior
Hot Water Natural Gas
Heating Forced Air
Cooling Central A/C
Flooring Hardwood, Carpet, Vinyl
Furnishings No
Fireplace N
Heat Source Natural Gas
Laundry Basement
Exterior
Parking Features Garage Door Opener, Garage - Front Entry
Garage Spaces 1.0
Utilities Available Electric Available, Natural Gas Available, Phone Available, Sewer Available, Water Available, Cable TV Available
Water Access N
View Garden/Lawn, Panoramic, Scenic Vista, Trees/Woods, Street
Roof Type Pitched,Shingle
Street Surface Black Top,Paved
Accessibility None
Road Frontage Boro/Township
Attached Garage 1
Total Parking Spaces 1
Garage Y
Building
Lot Description Backs to Trees, Front Yard, Landscaping, Rear Yard, SideYard(s), Sloping
Story 1
Foundation Block
Sewer Public Sewer
Water Public
Architectural Style Bungalow
Level or Stories 1
Additional Building Above Grade, Below Grade
New Construction N
Schools
School District Abington
Others
Senior Community No
Tax ID 30-00-69300-006
Ownership Fee Simple
SqFt Source Assessor
Acceptable Financing Cash, Conventional, FHA, VA
Listing Terms Cash, Conventional, FHA, VA
Financing Cash,Conventional,FHA,VA
Special Listing Condition Standard
Read Less

Bought with Carol T Mallen • RE/MAX Services



