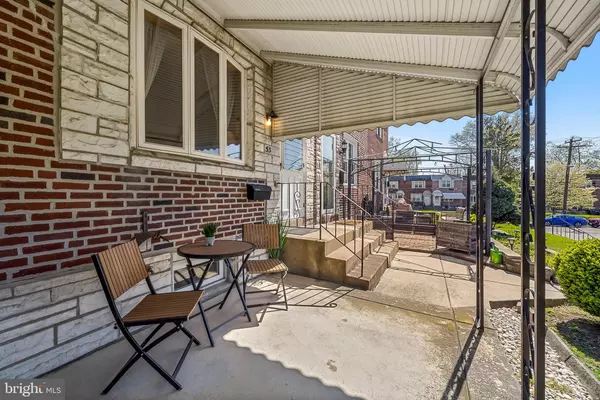For more information regarding the value of a property, please contact us for a free consultation.
53 BRIARCLIFFE RD Glenolden, PA 19036
Want to know what your home might be worth? Contact us for a FREE valuation!

Our team is ready to help you sell your home for the highest possible price ASAP
Key Details
Sold Price $195,000
Property Type Townhouse
Sub Type Interior Row/Townhouse
Listing Status Sold
Purchase Type For Sale
Square Footage 1,152 sqft
Price per Sqft $169
Subdivision Briarcliffe
MLS Listing ID PADE2025098
Sold Date 06/10/22
Style Colonial
Bedrooms 3
Full Baths 1
HOA Y/N N
Abv Grd Liv Area 1,152
Originating Board BRIGHT
Year Built 1952
Annual Tax Amount $4,784
Tax Year 2021
Lot Size 1,742 Sqft
Acres 0.04
Lot Dimensions 16.00 x 115.00
Property Description
Welcome home to 53 Briarcliffe Rd. This lovingly well-maintained townhome is located in the quiet and desirable Briarcliffe neighborhood. This home has been meticulously kept over the years by it's one and only owner. Make your way inside and envision yourself entertaining on the front patio or sipping your morning cup of coffee. As you walk through the front door, be greeted by the bright and open living room that overlooks the dining area and eat-in, CLEAN kitchen. The second floor features 3 bedrooms, ceramic-tiled full bath bursting with natural light, and a hallway linen closet. The master bedroom is quite large with adequate closet space. As you venture into the finished basement you will find a large, open space for unlimited possibilities, a laundry area, and a walk-out leading to the back of the home. Here you will find your very own private driveway and attached garage. This home is located within walking distance to parks, schools, and shopping. With a small amount of updating, you will find yourself gaining instant equity in this property. Recent updates include a New Water Heater (2022) and Central A/C (2018). You will not want to miss your opportunity to own this home. Schedule your appointment today!
Location
State PA
County Delaware
Area Darby Twp (10415)
Zoning RESIDENTIAL
Rooms
Basement Full
Interior
Hot Water Natural Gas
Heating Forced Air
Cooling Central A/C
Heat Source Natural Gas
Exterior
Parking Features Garage - Rear Entry
Garage Spaces 1.0
Water Access N
Accessibility None
Attached Garage 1
Total Parking Spaces 1
Garage Y
Building
Story 2
Foundation Brick/Mortar
Sewer Public Sewer
Water Public
Architectural Style Colonial
Level or Stories 2
Additional Building Above Grade, Below Grade
New Construction N
Schools
School District Southeast Delco
Others
Senior Community No
Tax ID 15-00-00627-00
Ownership Fee Simple
SqFt Source Assessor
Acceptable Financing Cash, Conventional, FHA, VA
Listing Terms Cash, Conventional, FHA, VA
Financing Cash,Conventional,FHA,VA
Special Listing Condition Standard
Read Less

Bought with Dawn Home O'Neal • BHHS Fox & Roach-Haverford



