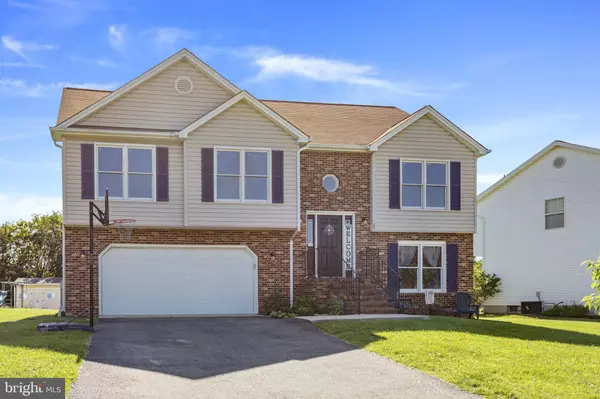For more information regarding the value of a property, please contact us for a free consultation.
27 DAWSON DR Fredericksburg, VA 22405
Want to know what your home might be worth? Contact us for a FREE valuation!

Our team is ready to help you sell your home for the highest possible price ASAP
Key Details
Sold Price $425,000
Property Type Single Family Home
Sub Type Detached
Listing Status Sold
Purchase Type For Sale
Square Footage 2,093 sqft
Price per Sqft $203
Subdivision Falmouth Village
MLS Listing ID VAST2012084
Sold Date 07/11/22
Style Split Foyer
Bedrooms 4
Full Baths 3
HOA Y/N N
Abv Grd Liv Area 1,493
Originating Board BRIGHT
Year Built 1993
Annual Tax Amount $2,820
Tax Year 2021
Lot Size 0.282 Acres
Acres 0.28
Property Description
This welcoming 4BR/3BA split foyer offers an abundance of natural light throughout and is situated on a level, 1/3 acre lot that backs to trees! Wonderful curb appeal with brick/vinyl exterior and expansive driveway!
Inside, the spacious main level living room with its vaulted ceiling and cozy fireplace creates the perfect space for gathering. The kitchen, updated in 2019, is appointed with all the "must haves" to include granite countertops, updated cabinetry, stainless appliances and beautiful plank tile flooring! Enjoy meals in the eat-in kitchen area, adjoining dining room or large rear deck located off the living room! The open floor plan creates an ideal entertainment area!
Off the main living area is an impressively sized primary bedroom complete with walk-in closet, ceiling fan/light and en suite bathroom featuring a relaxing soaking tub plus separate shower. Two nicely sized additional bedrooms, a hall bathroom appointed with a tub/shower combo and a hall linen closet complete the main level.
The lower level offers the same light, airy feel as the main level with full windows, recessed lighting and a sliding glass door walk out to a concrete patio and the rear yard! A 4th bedroom and 3rd full bathroom with tub/shower combination are featured plus an expansive rec room providing an additional living space for playing, exercising or watching television! Laundry and a spacious 2 car garage are also accessed on this level. Be sure to check out the extra storage room/ workshop/ hobby space located in the back of the garage with a door to the rear yard!
Outside, this property has much to offer! A level rear yard that backs to trees is the perfect back drop for gardening, playing and entertaining! The existing garden's harvest includes tomatoes, sunflowers and a maturing grapevine offering a rare grape species. Recently, peach and apple trees have been planted and the apple tree is already producing fruit! The concrete patio on the lower level and deck off the main level provide ideal spaces to take in outdoor activity! The storage shed will keep all your outdoor tools and equipment handy!
This well maintained home is truly move-in ready plus offers a NEW HVAC system installed June 2020!
Located just 5 minutes from the Leeland Rd VRE, Falmouth Village is a subdivision with NO HOA that offers a welcoming community environment for its residents. Come see for yourself all that this home has to offer!
Location
State VA
County Stafford
Zoning R1
Rooms
Other Rooms Living Room, Dining Room, Primary Bedroom, Bedroom 2, Bedroom 3, Bedroom 4, Kitchen, Laundry, Recreation Room, Workshop, Bathroom 2, Bathroom 3, Primary Bathroom
Basement Walkout Level, Fully Finished, Garage Access, Rear Entrance
Main Level Bedrooms 3
Interior
Interior Features Carpet, Ceiling Fan(s), Dining Area, Kitchen - Eat-In, Primary Bath(s), Pantry, Recessed Lighting, Walk-in Closet(s), Upgraded Countertops, Soaking Tub, Stall Shower, Tub Shower
Hot Water Natural Gas
Heating Forced Air
Cooling Ceiling Fan(s), Central A/C
Flooring Ceramic Tile, Carpet, Vinyl
Fireplaces Number 1
Fireplaces Type Gas/Propane
Equipment Built-In Microwave, Dishwasher, Refrigerator, Stainless Steel Appliances, Stove, Water Heater, Oven/Range - Electric, Icemaker, Washer/Dryer Hookups Only
Fireplace Y
Appliance Built-In Microwave, Dishwasher, Refrigerator, Stainless Steel Appliances, Stove, Water Heater, Oven/Range - Electric, Icemaker, Washer/Dryer Hookups Only
Heat Source Natural Gas
Laundry Lower Floor
Exterior
Exterior Feature Deck(s), Patio(s), Porch(es)
Parking Features Garage Door Opener, Inside Access, Garage - Front Entry, Garage - Rear Entry
Garage Spaces 6.0
Water Access N
Roof Type Shingle
Accessibility None
Porch Deck(s), Patio(s), Porch(es)
Attached Garage 2
Total Parking Spaces 6
Garage Y
Building
Lot Description Level, Backs to Trees
Story 2
Foundation Slab
Sewer Public Sewer
Water Public
Architectural Style Split Foyer
Level or Stories 2
Additional Building Above Grade, Below Grade
Structure Type Vaulted Ceilings
New Construction N
Schools
High Schools Stafford
School District Stafford County Public Schools
Others
Senior Community No
Tax ID 54Z 1 13
Ownership Fee Simple
SqFt Source Assessor
Special Listing Condition Standard
Read Less

Bought with Cheantae A Lewis • Century 21 Redwood Realty
GET MORE INFORMATION




