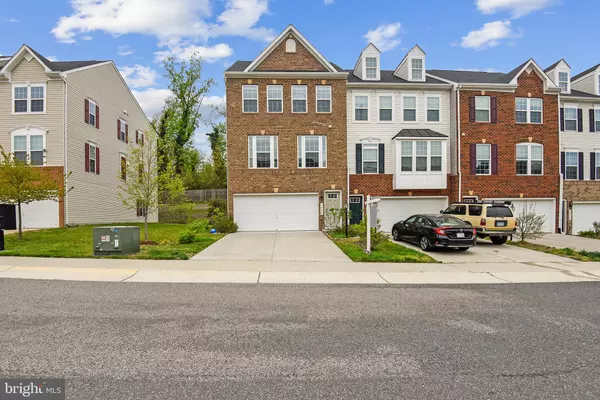For more information regarding the value of a property, please contact us for a free consultation.
1668 DOROTHY LN Woodbridge, VA 22191
Want to know what your home might be worth? Contact us for a FREE valuation!

Our team is ready to help you sell your home for the highest possible price ASAP
Key Details
Sold Price $555,000
Property Type Townhouse
Sub Type End of Row/Townhouse
Listing Status Sold
Purchase Type For Sale
Square Footage 2,371 sqft
Price per Sqft $234
Subdivision Featherstone Station
MLS Listing ID VAPW2024496
Sold Date 06/06/22
Style Colonial
Bedrooms 3
Full Baths 3
Half Baths 1
HOA Fees $92/mo
HOA Y/N Y
Abv Grd Liv Area 1,848
Originating Board BRIGHT
Year Built 2016
Annual Tax Amount $5,796
Tax Year 2022
Lot Size 2,762 Sqft
Acres 0.06
Property Description
End of row townhouse with 2 car garage in Featherstone Station community built by Ryan Homes in 2016 total 2772 sqft. This lovely home offers 3 levels fully finished with 3 bedrooms and 3 and half bath. Hardwood floors throughout the main level and stairs, Open Kitchen with Custom 42" cabinets, added upgrade custom cabinet nook bar, top of the line Stainless Steel Appliances with upgraded fridge, double oven, reverse osmosis system installed for water in kitchen sink, large sized Kitchen Island with Granite countertops and back splashes, recess lights, an extra closet, powder room/ half bath. Kitchen opens to a nice sized Trex deck facing no other townhouses. Upper level Master bedroom with double pocket door, tray ceiling, professionally installed walk in closet. and honeycomb blackout blinds. Master bathroom with double vanity sink, standing shower and Jacuzzi tub. Bedroom level laundry room. Finished basement with walk-out level leads to a beautiful stone patio with perennial plants. Recess lights through out, water softener system for the whole house, Graber blinds all over the house, shelving in the garage for extra storage, enhanced 9 total cat 6 ethernet port upgrades. Great location, with in minutes to major highways, VRE 1 mile, Potomac Mills Mall, all shopping, Stonebridge at Potomac Town Center. Occoquan regional park, and Leesylvania State Park.
Location
State VA
County Prince William
Zoning PMR
Interior
Hot Water Natural Gas
Heating Central
Cooling Central A/C
Fireplaces Number 1
Heat Source Natural Gas
Exterior
Parking Features Garage Door Opener
Garage Spaces 2.0
Amenities Available Club House, Common Grounds, Community Center, Jog/Walk Path, Recreational Center, Tot Lots/Playground
Water Access N
Accessibility None
Attached Garage 2
Total Parking Spaces 2
Garage Y
Building
Story 3
Foundation Slab
Sewer Public Sewer
Water Public
Architectural Style Colonial
Level or Stories 3
Additional Building Above Grade, Below Grade
New Construction N
Schools
School District Prince William County Public Schools
Others
Pets Allowed Y
HOA Fee Include Reserve Funds,Trash,Common Area Maintenance,Recreation Facility,Road Maintenance,Snow Removal
Senior Community No
Tax ID 8391-56-3599
Ownership Fee Simple
SqFt Source Assessor
Acceptable Financing Conventional, FHA, Cash, VA
Listing Terms Conventional, FHA, Cash, VA
Financing Conventional,FHA,Cash,VA
Special Listing Condition Standard
Pets Allowed Cats OK, Dogs OK
Read Less

Bought with Alex T Eshete • DMV Realty, INC.



