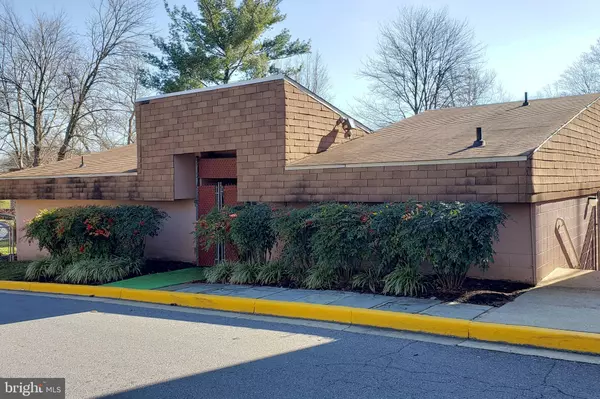For more information regarding the value of a property, please contact us for a free consultation.
9200 EDWARDS WAY #708 Hyattsville, MD 20783
Want to know what your home might be worth? Contact us for a FREE valuation!

Our team is ready to help you sell your home for the highest possible price ASAP
Key Details
Sold Price $160,000
Property Type Condo
Sub Type Condo/Co-op
Listing Status Sold
Purchase Type For Sale
Square Footage 1,168 sqft
Price per Sqft $136
Subdivision Racquet Club
MLS Listing ID MDPG2024638
Sold Date 03/15/22
Style Traditional
Bedrooms 2
Full Baths 2
Condo Fees $681/mo
HOA Y/N N
Abv Grd Liv Area 1,168
Originating Board BRIGHT
Year Built 1974
Annual Tax Amount $1,508
Tax Year 2020
Property Description
EXCEPTIONAL COMMUNITY!!! THIS LUXURY CONDOMINIUM APARTMENT HI-RISE RESIDENCE HAS IT ALL - 2 BEDROOMS, 2 FULL BATHS, EAT-IN KITCHEN, ENCLOSED BALCONY, AND WASHER & DRYER. COMMUNITY AMENITIES INCL FRONT DESK MANNED WEEKDAYS UNTIL 9PM AND ON WEEKENDS UNITIL 5PM, SWIMMING POOL, TENNIS COURTS, EXERCISE ROOM, PARTY ROOM, SMALL LOUNGE FOR INTIMATE MEETINGS & EVENTS, AND "UNHEARD OF GARAGE PARKING" FOR YOUR AUTOMOBILES AT NO ADDITIONAL COST. VERY LARGE LR/DR COMBO. FRESHLY PAINTED THROUGHOUT, NEW CARPETING THROUGHOUT, NEW LAMINATE KITCHEN FLOOR, NEW RANGE & REFRIGERATOR. ALSO LOTS OF PREVENTIVE PLUMBING WORK DONE (BATHTUB/SHOWER HARDWARE REPLACED, NEW WAX SEALS ON TOILETS, AND NEW SUPPLY LINES ON TOILETS. GREAT LOCATION JUST INSIDE BELTWAY OFF NEW HAMPSHIRE AVENUE. 3 SHORT MILES TO UNIVERSITY OF MD. BUILDING IS FHA APPROVED.
Location
State MD
County Prince Georges
Zoning R10
Direction Northwest
Rooms
Other Rooms Living Room, Dining Room, Primary Bedroom, Kitchen, Other, Bathroom 2
Main Level Bedrooms 2
Interior
Interior Features Kitchen - Table Space, Dining Area, Window Treatments, Primary Bath(s), Floor Plan - Traditional
Hot Water Other
Heating Forced Air
Cooling Central A/C
Flooring Carpet, Laminate Plank, Ceramic Tile
Equipment Dishwasher, Disposal, Dryer, Exhaust Fan, Oven/Range - Electric, Range Hood, Washer, Dryer - Electric, Dryer - Front Loading, Oven - Self Cleaning, Refrigerator, Washer - Front Loading, Washer/Dryer Stacked
Fireplace N
Appliance Dishwasher, Disposal, Dryer, Exhaust Fan, Oven/Range - Electric, Range Hood, Washer, Dryer - Electric, Dryer - Front Loading, Oven - Self Cleaning, Refrigerator, Washer - Front Loading, Washer/Dryer Stacked
Heat Source Other
Laundry Washer In Unit, Dryer In Unit
Exterior
Exterior Feature Balcony
Garage Covered Parking
Garage Spaces 1.0
Parking On Site 1
Utilities Available Cable TV Available
Amenities Available Elevator, Exercise Room, Jog/Walk Path, Party Room, Pool - Outdoor, Security, Tennis Courts
Waterfront N
Water Access N
View City
Accessibility Elevator
Porch Balcony
Parking Type Parking Garage
Total Parking Spaces 1
Garage N
Building
Story 1
Unit Features Hi-Rise 9+ Floors
Sewer Public Sewer
Water Public
Architectural Style Traditional
Level or Stories 1
Additional Building Above Grade, Below Grade
New Construction N
Schools
School District Prince George'S County Public Schools
Others
Pets Allowed Y
HOA Fee Include Air Conditioning,Cable TV,Electricity,Ext Bldg Maint,Heat,Lawn Maintenance,Management,Insurance,Parking Fee,Pool(s),Road Maintenance,Sewer,Snow Removal,Trash,Water,Fiber Optics Available,Reserve Funds
Senior Community No
Tax ID 17171962299
Ownership Condominium
Security Features 24 hour security,Desk in Lobby,Exterior Cameras,Surveillance Sys
Acceptable Financing Conventional, FHA
Listing Terms Conventional, FHA
Financing Conventional,FHA
Special Listing Condition Standard
Pets Description Size/Weight Restriction
Read Less

Bought with Victor A Ogun • Eagle Real Estate Services, LLC
GET MORE INFORMATION




