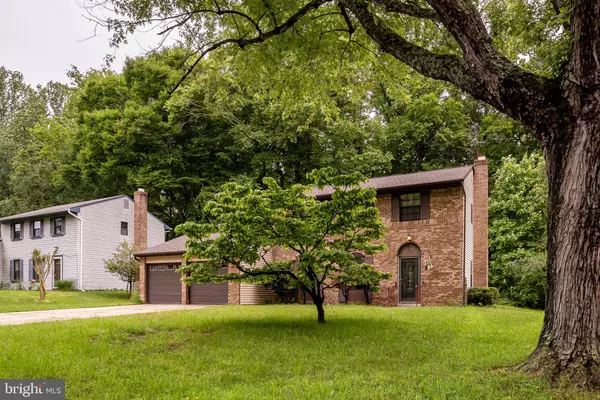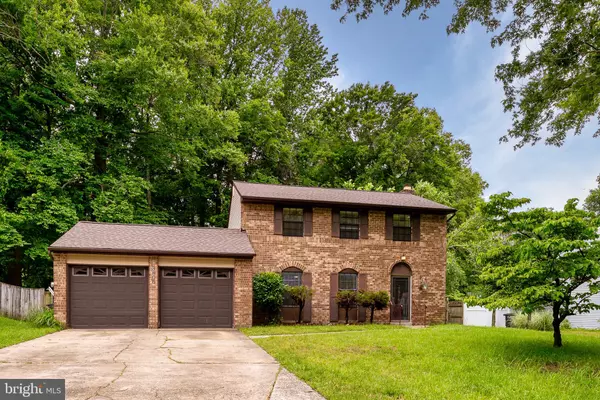For more information regarding the value of a property, please contact us for a free consultation.
3806 NORTHROP PL Bowie, MD 20716
Want to know what your home might be worth? Contact us for a FREE valuation!

Our team is ready to help you sell your home for the highest possible price ASAP
Key Details
Sold Price $485,000
Property Type Single Family Home
Sub Type Detached
Listing Status Sold
Purchase Type For Sale
Square Footage 2,132 sqft
Price per Sqft $227
Subdivision Northview
MLS Listing ID MDPG2043190
Sold Date 06/30/22
Style Colonial
Bedrooms 3
Full Baths 2
HOA Y/N N
Abv Grd Liv Area 2,132
Originating Board BRIGHT
Year Built 1977
Annual Tax Amount $5,824
Tax Year 2021
Lot Size 0.275 Acres
Acres 0.28
Property Description
Lovely House in a Great Location in Northview! Rarely on Market Brick Front Colonial with 2 Car Garage Features New Landmark Roof (April '22), New Quartz Countertops, New Tiled Backsplash. New Refrigerator, New Back Door, New Dryer (May '22) Center Hall Entrance, Hardwood Flooring, Large Living Room, Formal Dining Room with Fireplace, Den Addition with Stone Surround Fireplace, Over Sized Rec Room Addition (could be used as a main Floor Bedroom), Gorgeous Updated Eat-In Kitchen with Breakfast Bar. Laundry Room and Full Bath on Main Level. 3 Bedrooms on Second Level Features Dressing Area with Vanity and Sink (may be converted to half or full/Bath) in Owners Bedroom. Private Backyard with Large Deck Backs to Trees. Located on Quiet Street with Cul de Sac. One Year CINCH Homeowners Warranty. Minutes to Bowie Town Center, Bowie Gym, Senior Center, 24 Hour Univ of MD Emergency Center, Rt 50. Rt 197, Rt 3.
Location
State MD
County Prince Georges
Zoning RSF95
Interior
Interior Features Breakfast Area, Carpet, Ceiling Fan(s), Formal/Separate Dining Room, Upgraded Countertops, Wood Floors
Hot Water Electric
Heating Heat Pump(s)
Cooling Central A/C, Ceiling Fan(s)
Fireplaces Number 2
Equipment Built-In Microwave, Dishwasher, Dryer, Exhaust Fan, Refrigerator, Stove, Washer
Fireplace Y
Appliance Built-In Microwave, Dishwasher, Dryer, Exhaust Fan, Refrigerator, Stove, Washer
Heat Source Electric
Laundry Main Floor
Exterior
Parking Features Garage Door Opener
Garage Spaces 2.0
Water Access N
View Trees/Woods
Accessibility None
Attached Garage 2
Total Parking Spaces 2
Garage Y
Building
Story 2
Foundation Slab
Sewer Public Sewer
Water Public
Architectural Style Colonial
Level or Stories 2
Additional Building Above Grade, Below Grade
New Construction N
Schools
School District Prince George'S County Public Schools
Others
Pets Allowed Y
Senior Community No
Tax ID 17070744144
Ownership Fee Simple
SqFt Source Assessor
Security Features Security System
Acceptable Financing Cash, Conventional, FHA, VA
Listing Terms Cash, Conventional, FHA, VA
Financing Cash,Conventional,FHA,VA
Special Listing Condition Standard
Pets Allowed Breed Restrictions
Read Less

Bought with Akinola Akinselure • United Real Estate HomeSource



