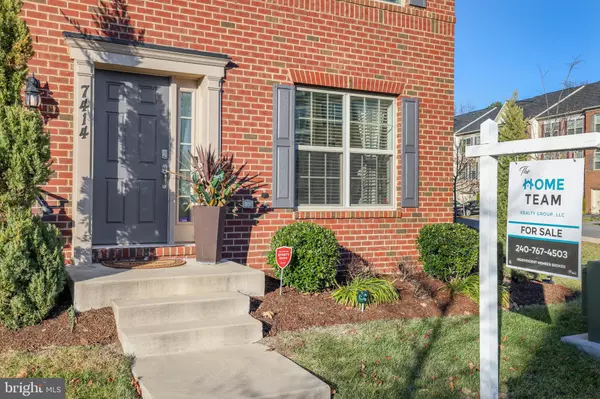For more information regarding the value of a property, please contact us for a free consultation.
Address not disclosed Brandywine, MD 20613
Want to know what your home might be worth? Contact us for a FREE valuation!

Our team is ready to help you sell your home for the highest possible price ASAP
Key Details
Sold Price $430,000
Property Type Townhouse
Sub Type End of Row/Townhouse
Listing Status Sold
Purchase Type For Sale
Square Footage 1,620 sqft
Price per Sqft $265
Subdivision Chaddsford-Plat1 Section
MLS Listing ID MDPG2020586
Sold Date 01/14/22
Style Colonial,Contemporary
Bedrooms 3
Full Baths 2
Half Baths 1
HOA Fees $66/mo
HOA Y/N Y
Abv Grd Liv Area 1,620
Originating Board BRIGHT
Year Built 2016
Annual Tax Amount $4,733
Tax Year 2020
Lot Size 1,900 Sqft
Acres 0.04
Property Description
Bring in 2022 with an new home! You can own this rare end unit townhome in the sought-after Chaddsford Subdivision nestled in Brandywine. The seller has meticulously preserved this custom-built home for a new owner. It has been well-maintained and the luxurious qualities are uncompromising. Youll fall in love the moment your feet land on the hardwood floors. The 2-car garage leads to the family room which is perfect for entertaining family/friends, watching movies, or enjoying a cozy relaxing moment. Step up to the second level and you will be pleasantly surprised by the vast open floor concept. The natural light from the windows illuminates the flowing layout from the floor to the soaring ceilings. Add your striking decor to the generously proportioned living room and adjoining deck. The dazzling and chic kitchen adjacent to the dining room has 42 wooden cabinetry and boasts polished and sophisticated stainless steel appliances along with matching granite countertops and a breakfast island. Ascend to the upper level and the newly carpeted floors await you. Each bedroom is nicely sized and the owners suite has a large walk-in closet, soaking tub with a separate shower, and dual vanity. An absolute must-see. This home is definitely a trophy property - dont miss this prize. Make this your dream home.
Location
State MD
County Prince Georges
Zoning LAC
Rooms
Basement Front Entrance, Windows, Daylight, Full, Sump Pump, Rough Bath Plumb
Interior
Interior Features Ceiling Fan(s), Combination Kitchen/Living, Combination Kitchen/Dining, Floor Plan - Open, Kitchen - Eat-In, Kitchen - Gourmet, Kitchen - Island, Pantry, Recessed Lighting, Sprinkler System, Stall Shower, Upgraded Countertops, Walk-in Closet(s), Wood Floors
Hot Water Electric
Heating Forced Air
Cooling Ceiling Fan(s), Central A/C
Flooring Carpet, Ceramic Tile, Hardwood
Equipment Built-In Microwave, Dishwasher, Disposal, Exhaust Fan, Icemaker, Refrigerator, Stainless Steel Appliances, Washer, Dryer, Oven - Self Cleaning, Oven/Range - Gas, Water Heater
Fireplace N
Appliance Built-In Microwave, Dishwasher, Disposal, Exhaust Fan, Icemaker, Refrigerator, Stainless Steel Appliances, Washer, Dryer, Oven - Self Cleaning, Oven/Range - Gas, Water Heater
Heat Source Electric
Laundry Upper Floor, Dryer In Unit, Washer In Unit
Exterior
Exterior Feature Deck(s), Terrace
Garage Garage - Rear Entry
Garage Spaces 4.0
Waterfront N
Water Access N
Accessibility None
Porch Deck(s), Terrace
Parking Type Attached Garage, Driveway
Attached Garage 2
Total Parking Spaces 4
Garage Y
Building
Story 3
Foundation Other
Sewer Public Sewer
Water Public
Architectural Style Colonial, Contemporary
Level or Stories 3
Additional Building Above Grade, Below Grade
Structure Type 9'+ Ceilings,Dry Wall
New Construction N
Schools
School District Prince George'S County Public Schools
Others
Senior Community No
Tax ID 17115559455
Ownership Fee Simple
SqFt Source Assessor
Acceptable Financing Cash, FHA, VA, Conventional
Listing Terms Cash, FHA, VA, Conventional
Financing Cash,FHA,VA,Conventional
Special Listing Condition Standard
Read Less

Bought with Anita G Mason • Weichert, REALTORS
GET MORE INFORMATION




