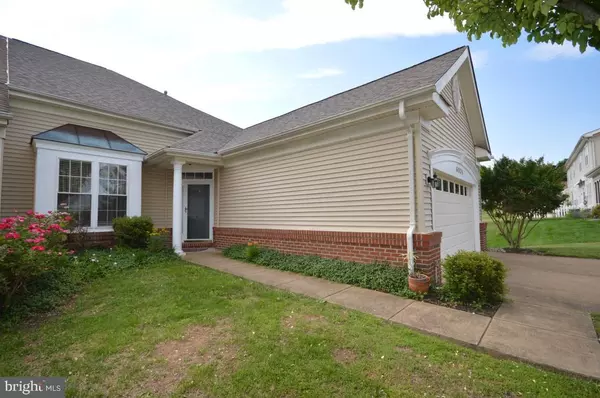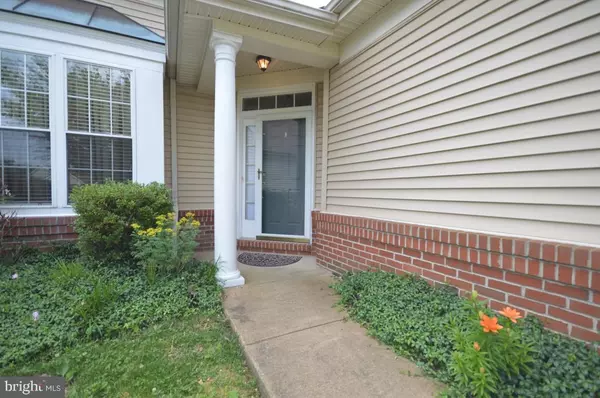For more information regarding the value of a property, please contact us for a free consultation.
6935 CUMBERSTONE PL Gainesville, VA 20155
Want to know what your home might be worth? Contact us for a FREE valuation!

Our team is ready to help you sell your home for the highest possible price ASAP
Key Details
Sold Price $400,000
Property Type Townhouse
Sub Type End of Row/Townhouse
Listing Status Sold
Purchase Type For Sale
Square Footage 1,542 sqft
Price per Sqft $259
Subdivision Heritage Hunt
MLS Listing ID VAPW496324
Sold Date 06/30/20
Style Colonial
Bedrooms 2
Full Baths 2
HOA Fees $310/mo
HOA Y/N Y
Abv Grd Liv Area 1,542
Originating Board BRIGHT
Year Built 1999
Annual Tax Amount $4,026
Tax Year 2020
Lot Size 4,922 Sqft
Acres 0.11
Property Description
One Level Living at it's Best in Sought after Heritage Hunt Active Adult Community for 55+ * Let the sunshine in on this End Unit Lot with Tons of Windows * Bright & Airy * Sit and Relax in the airy Sunroom or Lounge on the back patio while enjoying the Sun, Peace, and Quiet * Evenings provide shade on the back patio based on the orientation of the house * Beautiful Landscaping * Hardwood Floors adorn most of this Lovely home * Gorgeous Kitchen w/Granite Counters & Granite Center Island opening to the Family Room * Cozy Fireplace * Master Suite w/2 Walk In Closets & Luxury Master Bath * 2nd BR or Office * Roof replaced in recent years * Heritage Hunt is full of amenities, daily activities, pool, fitness center, game rooms, club house, tennis courts and more! This is a 24 hour secure gated community with over 750 acres of beautiful land plus its own Arthur Hills 18 hole Championship golf course * Welcome Home!!!
Location
State VA
County Prince William
Zoning PMR
Rooms
Other Rooms Living Room, Dining Room, Primary Bedroom, Bedroom 2, Kitchen, Family Room, Sun/Florida Room, Laundry
Main Level Bedrooms 2
Interior
Interior Features Breakfast Area, Carpet, Ceiling Fan(s), Chair Railings, Crown Moldings, Entry Level Bedroom, Family Room Off Kitchen, Formal/Separate Dining Room, Kitchen - Island, Primary Bath(s), Pantry, Recessed Lighting, Walk-in Closet(s), Wood Floors
Heating Forced Air
Cooling Central A/C, Ceiling Fan(s)
Fireplaces Type Mantel(s), Gas/Propane
Equipment Built-In Microwave, Dishwasher, Disposal, Dryer, Exhaust Fan, Icemaker, Oven/Range - Gas, Refrigerator, Washer
Fireplace Y
Appliance Built-In Microwave, Dishwasher, Disposal, Dryer, Exhaust Fan, Icemaker, Oven/Range - Gas, Refrigerator, Washer
Heat Source Natural Gas
Laundry Main Floor
Exterior
Exterior Feature Patio(s)
Parking Features Garage - Front Entry, Garage Door Opener
Garage Spaces 2.0
Amenities Available Club House, Common Grounds, Dining Rooms, Exercise Room, Gated Community, Golf Course Membership Available, Golf Course, Jog/Walk Path, Pool - Indoor, Pool - Outdoor, Putting Green, Retirement Community, Tennis Courts
Water Access N
Accessibility None
Porch Patio(s)
Attached Garage 2
Total Parking Spaces 2
Garage Y
Building
Story 1
Sewer Public Sewer
Water Public
Architectural Style Colonial
Level or Stories 1
Additional Building Above Grade, Below Grade
Structure Type Cathedral Ceilings,Vaulted Ceilings
New Construction N
Schools
School District Prince William County Public Schools
Others
HOA Fee Include Management,Pool(s),Recreation Facility,Road Maintenance,Security Gate,Snow Removal,Trash
Senior Community Yes
Age Restriction 55
Tax ID 7397-88-8301
Ownership Fee Simple
SqFt Source Assessor
Special Listing Condition Standard
Read Less

Bought with Jill C Bissell • Long & Foster Real Estate, Inc.



