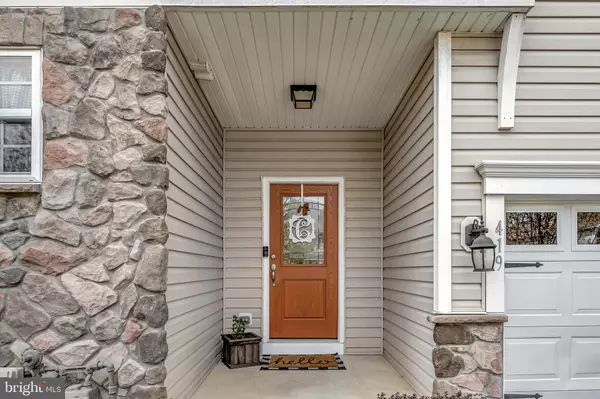For more information regarding the value of a property, please contact us for a free consultation.
419 AFTON DR Middletown, DE 19709
Want to know what your home might be worth? Contact us for a FREE valuation!

Our team is ready to help you sell your home for the highest possible price ASAP
Key Details
Sold Price $360,100
Property Type Townhouse
Sub Type Interior Row/Townhouse
Listing Status Sold
Purchase Type For Sale
Square Footage 1,875 sqft
Price per Sqft $192
Subdivision Canal View
MLS Listing ID DENC2021334
Sold Date 06/29/22
Style Reverse
Bedrooms 3
Full Baths 3
Half Baths 1
HOA Fees $91/qua
HOA Y/N Y
Abv Grd Liv Area 1,875
Originating Board BRIGHT
Year Built 2011
Annual Tax Amount $2,403
Tax Year 2021
Lot Size 3,039 Sqft
Acres 0.07
Lot Dimensions 0.00 x 0.00
Property Description
Looking for the perfect place to call home? Well, here it is! Canal view is the place to be!
This warm, welcoming home offers a large open floor plan, newly fenced backyard, garage space, and fully finished basement, not to mention 3 Full and 1 half bath!
The kitchen has an extensive amount of counter space, plus plenty of 42 high cabinets to never run out of room. The kitchen also includes a large pantry, bright lighting, and stainless-steel appliances, perfect for all your cooking needs. The 1st floor features an eat-in dining area open to the living room, garage entry and a modern updated half bath.
Heading upstairs you will find 3 bedrooms. The master suite is open and inviting with bright airy windows, fresh paint and features an en suite bathroom complete with double sinks and a walk-in closet. The other two bedrooms have also been freshly painted and one includes brand new laminate flooring. The upstairs boasts another full bathroom, which has a built-in vanity next to the sink, and fresh paint. The laundry area is also located on the upper level, how convenient!
The best part about this home is the fully finished basement equipped with a walk out, new carpet and recessed lighting, open floor plan and 2 large closets for storage. Dont forget another full bathroom downstairs with a brand-new gorgeous walk-in shower! The possibilities are endless with this area of the home. And theres more! The seller is including a 1 yr home warranty plan for the buyer! The neighborhood has amenities to offer such as clubhouse and pool and you're also within a close range to area shopping centers and highway access.
Location
State DE
County New Castle
Area South Of The Canal (30907)
Zoning S
Rooms
Other Rooms Living Room, Dining Room, Primary Bedroom, Kitchen, Basement, Bedroom 1, Laundry, Bathroom 1, Bathroom 2, Bathroom 3
Basement Fully Finished, Outside Entrance, Walkout Level
Interior
Interior Features Carpet, Ceiling Fan(s), Combination Dining/Living, Combination Kitchen/Dining, Family Room Off Kitchen, Kitchen - Gourmet, Kitchen - Island, Pantry, Recessed Lighting, Walk-in Closet(s)
Hot Water Natural Gas
Heating Forced Air
Cooling Central A/C
Flooring Carpet, Hardwood, Laminated
Equipment Stainless Steel Appliances
Appliance Stainless Steel Appliances
Heat Source Natural Gas
Exterior
Parking Features Inside Access
Garage Spaces 1.0
Water Access N
Roof Type Architectural Shingle
Accessibility Level Entry - Main
Attached Garage 1
Total Parking Spaces 1
Garage Y
Building
Story 3
Foundation Concrete Perimeter
Sewer Public Sewer
Water Public
Architectural Style Reverse
Level or Stories 3
Additional Building Above Grade, Below Grade
New Construction N
Schools
School District Colonial
Others
Pets Allowed Y
Senior Community No
Tax ID 12-041.20-094
Ownership Fee Simple
SqFt Source Estimated
Special Listing Condition Standard
Pets Allowed No Pet Restrictions
Read Less

Bought with Teresa Marie Foster • VRA Realty



