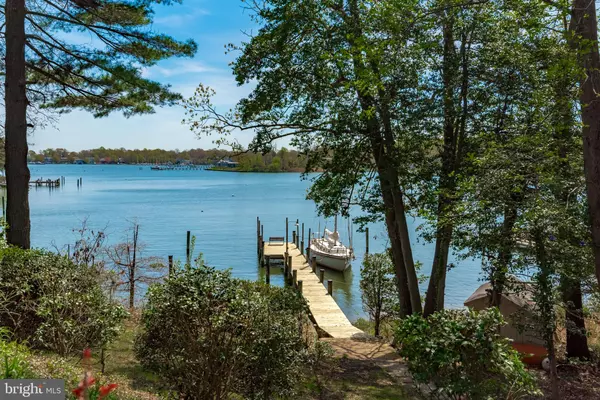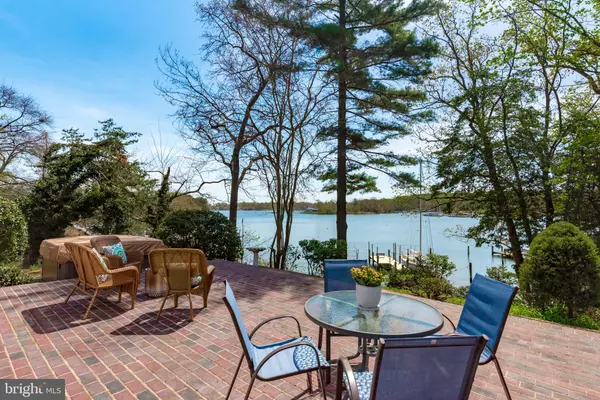For more information regarding the value of a property, please contact us for a free consultation.
1117 JENNIPER LN Annapolis, MD 21403
Want to know what your home might be worth? Contact us for a FREE valuation!

Our team is ready to help you sell your home for the highest possible price ASAP
Key Details
Sold Price $1,500,000
Property Type Single Family Home
Sub Type Detached
Listing Status Sold
Purchase Type For Sale
Square Footage 1,752 sqft
Price per Sqft $856
Subdivision Annapolis Roads
MLS Listing ID MDAA2030586
Sold Date 05/20/22
Style Contemporary
Bedrooms 2
Full Baths 3
HOA Y/N N
Abv Grd Liv Area 1,752
Originating Board BRIGHT
Year Built 1954
Annual Tax Amount $11,129
Tax Year 2021
Lot Size 0.603 Acres
Acres 0.6
Property Description
This property boasts over 200 ft of water frontage on protected Lake Ogelton with stunning views. This absolutely charming 2 bedroom, 3 bath contemporary with open floor plan is a boater's delight, situated well out of the flood plain with a gentle slope to the water, 4ft+MLW at your private pier and storage shed for all your boating needs. Move to the desireble community of Annapolis Roads with amenities galore. Enjoy the beach, playground, field, grill & picnic area, boat ramp, kayak rack, and wooded walking trails. You can access all that the community has to offer or retreat to your private oasis with bird and boat watching from your ever changing rear deck view. Home in need of a full renovation.
Location
State MD
County Anne Arundel
Zoning R2
Direction East
Rooms
Other Rooms Living Room, Dining Room, Primary Bedroom, Bedroom 2, Kitchen, Family Room, Solarium
Main Level Bedrooms 2
Interior
Interior Features Dining Area, Built-Ins, Entry Level Bedroom, Primary Bath(s), Wood Floors, Floor Plan - Open
Hot Water Electric
Heating Forced Air, Zoned
Cooling Ceiling Fan(s), Central A/C
Flooring Hardwood, Tile/Brick, Vinyl
Fireplaces Number 2
Fireplaces Type Fireplace - Glass Doors, Mantel(s), Screen
Equipment Cooktop - Down Draft, Dishwasher, Disposal, Dryer, Exhaust Fan, Freezer, Icemaker, Microwave, Oven/Range - Electric, Refrigerator, Washer
Fireplace Y
Appliance Cooktop - Down Draft, Dishwasher, Disposal, Dryer, Exhaust Fan, Freezer, Icemaker, Microwave, Oven/Range - Electric, Refrigerator, Washer
Heat Source Electric, Oil
Exterior
Exterior Feature Patio(s)
Parking Features Garage Door Opener
Garage Spaces 5.0
Utilities Available Cable TV Available
Waterfront Description Private Dock Site
Water Access Y
Water Access Desc Personal Watercraft (PWC),Private Access,Waterski/Wakeboard
View Water
Roof Type Composite
Accessibility None
Porch Patio(s)
Total Parking Spaces 5
Garage Y
Building
Lot Description Cul-de-sac, Landscaping, Premium, Bulkheaded
Story 1
Foundation Crawl Space
Sewer Public Sewer
Water Well
Architectural Style Contemporary
Level or Stories 1
Additional Building Above Grade, Below Grade
Structure Type Paneled Walls,Dry Wall
New Construction N
Schools
School District Anne Arundel County Public Schools
Others
Senior Community No
Tax ID 020200108228175
Ownership Fee Simple
SqFt Source Assessor
Acceptable Financing Cash, Conventional
Listing Terms Cash, Conventional
Financing Cash,Conventional
Special Listing Condition Standard
Read Less

Bought with Bradley R Kappel • TTR Sotheby's International Realty



