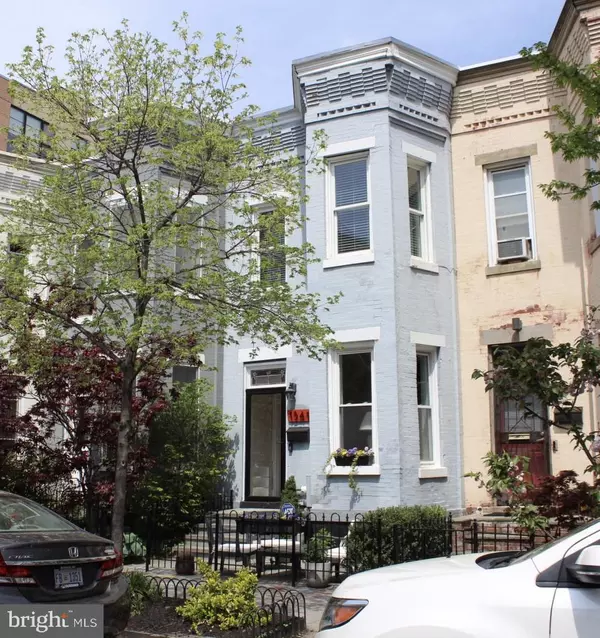For more information regarding the value of a property, please contact us for a free consultation.
1341 V ST NW Washington, DC 20009
Want to know what your home might be worth? Contact us for a FREE valuation!

Our team is ready to help you sell your home for the highest possible price ASAP
Key Details
Sold Price $1,000,000
Property Type Townhouse
Sub Type Interior Row/Townhouse
Listing Status Sold
Purchase Type For Sale
Square Footage 1,422 sqft
Price per Sqft $703
Subdivision U Street
MLS Listing ID DCDC2046802
Sold Date 05/25/22
Style Victorian
Bedrooms 3
Full Baths 1
Half Baths 1
HOA Y/N N
Abv Grd Liv Area 1,422
Originating Board BRIGHT
Year Built 1890
Annual Tax Amount $6,953
Tax Year 2021
Lot Size 1,125 Sqft
Acres 0.03
Property Description
Stunning, three-bedroom Victorian rowhouse steps away from the vibrant 14th Street and U Street corridors is an urban oasis and must-see! Open floor plan, high ceilings, exposed brick, wood floors, this home pairs modern function with classic charm. Kitchen remodeled in December 2019 includes breakfast nook, open shelving and new GE Profile appliances. Separate laundry room with washer, dryer and folding table. Primary and second bedrooms include closet systems. Nest and Ring smart systems. Rear, off-street parking and front patio offer great outdoor space. Located on a nice, one-way street across from a park, offering natural light for south-facing bay windows and skylight. Around the block from abundant options for easy errands and nightlife - house is minutes from Logan Circle, Meridian Hill, U Street Metro, and Shaw.
Location
State DC
County Washington
Zoning R
Rooms
Other Rooms Living Room, Dining Room, Primary Bedroom, Bedroom 2, Bedroom 3, Kitchen, Laundry
Interior
Interior Features Built-Ins, Crown Moldings, Window Treatments, Recessed Lighting, Breakfast Area, Carpet, Ceiling Fan(s), Combination Dining/Living, Primary Bath(s), Skylight(s), Wood Floors
Hot Water Natural Gas
Heating Hot Water
Cooling Central A/C
Flooring Bamboo, Carpet, Ceramic Tile, Hardwood
Fireplaces Number 2
Fireplaces Type Brick, Non-Functioning
Equipment Dishwasher, Disposal, Dryer - Front Loading, Freezer, Microwave, Oven/Range - Gas, Refrigerator, ENERGY STAR Dishwasher, ENERGY STAR Refrigerator, Exhaust Fan, Icemaker, Range Hood, Stainless Steel Appliances, Washer - Front Loading, Water Heater
Fireplace Y
Window Features Bay/Bow,Atrium,Skylights
Appliance Dishwasher, Disposal, Dryer - Front Loading, Freezer, Microwave, Oven/Range - Gas, Refrigerator, ENERGY STAR Dishwasher, ENERGY STAR Refrigerator, Exhaust Fan, Icemaker, Range Hood, Stainless Steel Appliances, Washer - Front Loading, Water Heater
Heat Source Natural Gas
Exterior
Exterior Feature Patio(s)
Garage Spaces 1.0
Fence Rear
Water Access N
Accessibility None
Porch Patio(s)
Total Parking Spaces 1
Garage N
Building
Story 2
Foundation Crawl Space
Sewer Public Sewer
Water Public
Architectural Style Victorian
Level or Stories 2
Additional Building Above Grade, Below Grade
Structure Type Brick
New Construction N
Schools
Elementary Schools Garrison
School District District Of Columbia Public Schools
Others
Senior Community No
Tax ID 0235//0065
Ownership Fee Simple
SqFt Source Assessor
Special Listing Condition Standard
Read Less

Bought with Keri K Shull • Optime Realty



