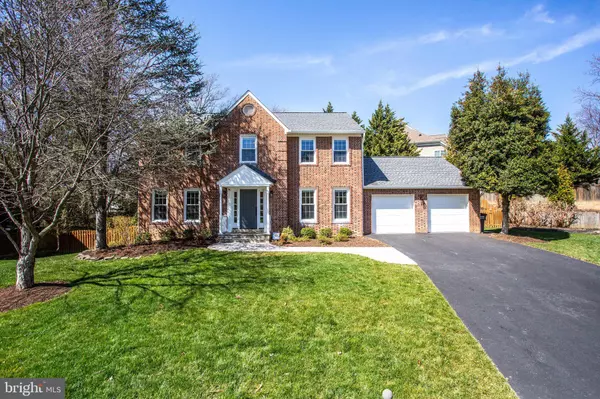For more information regarding the value of a property, please contact us for a free consultation.
1814 SAINT BONIFACE ST Vienna, VA 22182
Want to know what your home might be worth? Contact us for a FREE valuation!

Our team is ready to help you sell your home for the highest possible price ASAP
Key Details
Sold Price $1,550,000
Property Type Single Family Home
Sub Type Detached
Listing Status Sold
Purchase Type For Sale
Square Footage 4,002 sqft
Price per Sqft $387
Subdivision Hawthorne Estates
MLS Listing ID VAFX2057726
Sold Date 05/27/22
Style Colonial
Bedrooms 4
Full Baths 3
Half Baths 1
HOA Fees $25/ann
HOA Y/N Y
Abv Grd Liv Area 2,750
Originating Board BRIGHT
Year Built 1982
Annual Tax Amount $11,306
Tax Year 2021
Lot Size 0.263 Acres
Acres 0.26
Property Description
Awesome Brick Colonial on a fantastic lot at the end of the cul-de-sac! Refinished Hardwood floors on the main level. Gourmet kitchen with 42" cabinets, granite counters, gas range, beverage frig, and built-in microwave. The kitchen opens to the family room, perfect for entertaining! Inviting gas fireplace with built-in bookshelves leading to a Screened Porch and Large Patio including outdoor Stone fireplace and fully fenced yard! Main level office , renovated laundry room with an oversized 2-car garage completes the perfect floor plan! Primary suite with a large walk-in closet plus a fully renovated bathroom. The recently renovated lower level includes a recreation room & bar, bonus room as well as a full bath, exercise room & wine cellar! Additional updates include a New Roof & Gutters, Siding Located in the coveted school pyramid of Wolftrap Elementary School, Kilmer Middle School, and Madison High School. ALL of this in a SUPER convenient location just minutes to the Toll Rd, downtown Vienna, Metro & Tysons
Location
State VA
County Fairfax
Zoning 121
Rooms
Basement Daylight, Partial, Outside Entrance, Rear Entrance, Sump Pump, Walkout Stairs, Windows
Interior
Interior Features Breakfast Area, Ceiling Fan(s), Dining Area, Floor Plan - Open, Kitchen - Eat-In, Kitchen - Gourmet, Kitchen - Table Space, Pantry, Walk-in Closet(s), Window Treatments, Wood Floors, Bar
Hot Water Natural Gas
Heating Forced Air
Cooling Central A/C
Fireplaces Number 1
Fireplaces Type Gas/Propane, Mantel(s)
Equipment Built-In Microwave, Disposal, Dishwasher, Dryer, Exhaust Fan, Extra Refrigerator/Freezer, Icemaker, Oven/Range - Gas, Refrigerator, Washer, Stainless Steel Appliances
Fireplace Y
Appliance Built-In Microwave, Disposal, Dishwasher, Dryer, Exhaust Fan, Extra Refrigerator/Freezer, Icemaker, Oven/Range - Gas, Refrigerator, Washer, Stainless Steel Appliances
Heat Source Natural Gas
Laundry Main Floor
Exterior
Exterior Feature Patio(s), Screened, Porch(es)
Parking Features Garage Door Opener, Garage - Rear Entry, Oversized
Garage Spaces 2.0
Water Access N
Accessibility None
Porch Patio(s), Screened, Porch(es)
Attached Garage 2
Total Parking Spaces 2
Garage Y
Building
Lot Description Cul-de-sac, Landscaping
Story 3
Foundation Concrete Perimeter
Sewer Public Sewer
Water Public
Architectural Style Colonial
Level or Stories 3
Additional Building Above Grade, Below Grade
New Construction N
Schools
Elementary Schools Wolftrap
Middle Schools Kilmer
High Schools Madison
School District Fairfax County Public Schools
Others
Senior Community No
Tax ID 0283 16 0027
Ownership Fee Simple
SqFt Source Assessor
Special Listing Condition Standard
Read Less

Bought with Brittany Lambrechts Camacho • Century 21 Redwood Realty



