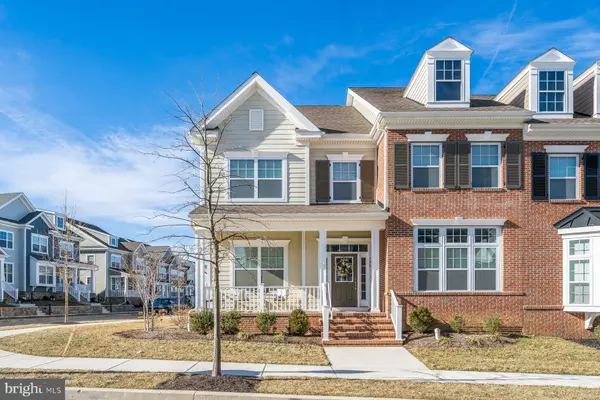For more information regarding the value of a property, please contact us for a free consultation.
500 MAJOR JOHN WAY Malvern, PA 19355
Want to know what your home might be worth? Contact us for a FREE valuation!

Our team is ready to help you sell your home for the highest possible price ASAP
Key Details
Sold Price $925,000
Property Type Single Family Home
Sub Type Twin/Semi-Detached
Listing Status Sold
Purchase Type For Sale
Square Footage 4,303 sqft
Price per Sqft $214
Subdivision Spring Oak
MLS Listing ID PACT2018934
Sold Date 05/04/22
Style Traditional
Bedrooms 4
Full Baths 4
Half Baths 1
HOA Fees $328/mo
HOA Y/N Y
Abv Grd Liv Area 3,303
Originating Board BRIGHT
Year Built 2020
Annual Tax Amount $10,881
Tax Year 2021
Lot Size 5,838 Sqft
Acres 0.13
Property Description
Exceptional...Stunning....Elegant.. a beautifully crafted two year old twin carriage home in the sought after Spring Oak community with resort style amenities. This Adaire floorplan offers over 3200 sq feet of luxurious living space on the first and second floors, with an additional 1000 sq ft of finished lower level space, a two car garage and over $130,000 of Builder Upgrades. Perfectly designed for entertaining and everyday living, the first floor features 10 foot ceilings, hardwood flooring, and a tray celling & wainscoting in the Living and Dining Rooms. A private first floor office tucked behind french doors is a perfect spot to work from home. You'll love prepping meals in the Chef's Kitchen, with white perimeter cabinetry, an oversized furniture-styled pewter island, quartz countertops, Kitchen Aid appliance package with 36" five burner cooktop, stainless hood, combination wall oven plus convection/microwave oven, warming drawer, dishwasher and a French door refrigerator. A sunny adjoining Breakfast Room opens to the spacious Family Room with gas fireplace, creating a great room you won't want to leave. A Butlers Pantry plus a spectacular walk in pantry connect the Kitchen to the Formal Dining Room. Outside a spacious deck leads down to a paver patio, creating ample outdoor living space and boardwalk to the detached two car garage. Elegant stairs with oak treads and painted risers lead to the upstairs landing with hardwood flooring. The lavish primary bedroom suite includes 3 walk in closets, a tray ceiling and bath with 12 X 24 Mount Claire tile, raised height vanities, quartz countertops, a corner soaking tub and an oversized frameless door shower with built in seat. A secondary bedroom with en suite bath and walk in closet, two additional bedrooms that share a hall bath, and an upstairs laundry room complete the second floor. The finished lower level includes an exercise room and a generously sized rec room, another full bath plus utility closets and storage areas. Spring Oak is a neighborhood where sidewalks connect neighbors, and walking trails, woods and bike paths are just steps away, all with the convenience of low-maintenance living. A full suite of resort style amenities includes a pool, clubhouse, fitness center, basketball courts, tot lot, picnic park and community garden. Ideally situated near major employment centers, with easy commuter access to the PA Turnpike, and Routes 202, 29 and 30. An exceptional location, appealing architecture, abundant amenities, and a truly stunning house offer an extraordinary opportunity for those who will call this home.
Location
State PA
County Chester
Area Charlestown Twp (10335)
Zoning R10
Rooms
Basement Full, Partially Finished
Interior
Interior Features Breakfast Area, Built-Ins, Combination Dining/Living, Crown Moldings, Family Room Off Kitchen, Floor Plan - Open, Kitchen - Gourmet, Kitchen - Island, Pantry, Primary Bath(s), Recessed Lighting, Soaking Tub, Stall Shower, Upgraded Countertops, Wainscotting, Wood Floors
Hot Water Natural Gas
Heating Forced Air
Cooling Central A/C
Flooring Hardwood, Ceramic Tile, Carpet
Fireplaces Number 1
Fireplaces Type Gas/Propane, Mantel(s)
Equipment Built-In Microwave, Cooktop, Dishwasher, Disposal, Dryer, Microwave, Refrigerator, Stainless Steel Appliances
Fireplace Y
Appliance Built-In Microwave, Cooktop, Dishwasher, Disposal, Dryer, Microwave, Refrigerator, Stainless Steel Appliances
Heat Source Natural Gas
Laundry Upper Floor
Exterior
Garage Garage - Rear Entry, Garage Door Opener
Garage Spaces 4.0
Amenities Available Fitness Center, Club House, Common Grounds, Jog/Walk Path, Pool - Outdoor, Tot Lots/Playground
Waterfront N
Water Access N
Accessibility None
Parking Type Detached Garage, Driveway
Total Parking Spaces 4
Garage Y
Building
Lot Description Corner
Story 2
Foundation Concrete Perimeter
Sewer Public Sewer
Water Public
Architectural Style Traditional
Level or Stories 2
Additional Building Above Grade, Below Grade
New Construction N
Schools
Elementary Schools Charlestown
Middle Schools Great Valley M.S.
High Schools Great Valley
School District Great Valley
Others
HOA Fee Include Common Area Maintenance,Lawn Maintenance,Pool(s),Road Maintenance,Snow Removal,Trash
Senior Community No
Tax ID 35-04 -0308
Ownership Fee Simple
SqFt Source Assessor
Special Listing Condition Standard
Read Less

Bought with Heidi O Foggo • Compass RE
GET MORE INFORMATION




