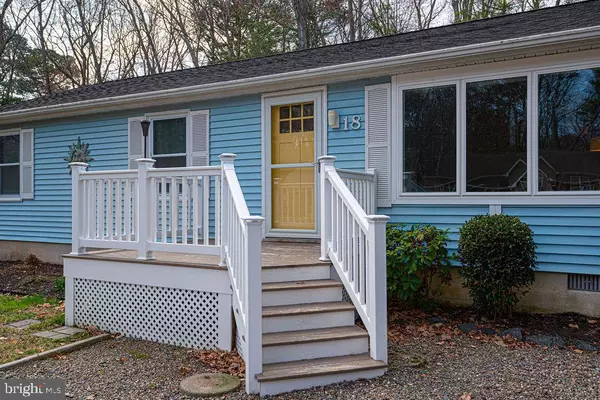For more information regarding the value of a property, please contact us for a free consultation.
18 CASTLE DR Ocean Pines, MD 21811
Want to know what your home might be worth? Contact us for a FREE valuation!

Our team is ready to help you sell your home for the highest possible price ASAP
Key Details
Sold Price $336,000
Property Type Single Family Home
Sub Type Detached
Listing Status Sold
Purchase Type For Sale
Square Footage 1,056 sqft
Price per Sqft $318
Subdivision Ocean Pines - Sherwood Forest
MLS Listing ID MDWO2006642
Sold Date 04/25/22
Style Coastal,Ranch/Rambler
Bedrooms 3
Full Baths 2
HOA Fees $74/ann
HOA Y/N Y
Abv Grd Liv Area 1,056
Originating Board BRIGHT
Year Built 1989
Annual Tax Amount $1,584
Tax Year 2021
Lot Size 8,809 Sqft
Acres 0.2
Lot Dimensions 0.00 x 0.00
Property Description
Welcome to your castle at the beach. This adorable beach 3 bedroom, 2bath rancher is move in ready for this summer's enjoyment! As you enter into this home you are greeted by a spacious light filled great room featuring beautiful vinyl plank flooring . Home boasts nice dining room area and spacious kitchen with tile flooring, tiled backsplash and quartz counter tops. Relax in your Florida room with glass french doors over looking a serene oversize backyard with plenty of room for a fire pit or patio. A very nice size owners suite with private bath and walk in shower with newer vanity. No worries for storage with outside shed and a plenty of guest parking with extended driveway. Home is complete with Roof and Heat pump approximately 8 years young and recently installed front porch. Home is Located only minutes from Maryland Beaches with an array of community amenities including multiple pools, community center, marina, boat ramp, club house, basketball, volleyball, tennis and golf with membership. Whether a home year round or a seasonal retreat, this home will bring the joys of beach living. Hurry 18 Castle will not last long! Call now for your private showing
Location
State MD
County Worcester
Area Worcester Ocean Pines
Zoning R-2
Rooms
Other Rooms Dining Room, Primary Bedroom, Bedroom 2, Bedroom 3, Kitchen, Sun/Florida Room, Great Room, Primary Bathroom
Main Level Bedrooms 3
Interior
Interior Features Attic/House Fan, Ceiling Fan(s), Combination Kitchen/Dining, Floor Plan - Open, Stall Shower, Tub Shower, Window Treatments
Hot Water Electric
Heating Central, Heat Pump - Electric BackUp
Cooling Central A/C, Ceiling Fan(s), Attic Fan
Flooring Laminate Plank, Carpet
Equipment Built-In Microwave, Built-In Range, Disposal, Dishwasher, Dryer - Electric, Dryer, Refrigerator, Water Heater, Washer
Furnishings No
Fireplace N
Appliance Built-In Microwave, Built-In Range, Disposal, Dishwasher, Dryer - Electric, Dryer, Refrigerator, Water Heater, Washer
Heat Source Electric, Central
Laundry Main Floor
Exterior
Exterior Feature Porch(es)
Garage Spaces 4.0
Utilities Available Cable TV, Natural Gas Available
Amenities Available Baseball Field, Basketball Courts, Beach Club, Bike Trail, Boat Ramp, Common Grounds, Community Center, Dog Park, Gift Shop, Golf Club, Golf Course Membership Available, Jog/Walk Path, Lake, Library, Marina/Marina Club, Pier/Dock, Picnic Area, Pool - Indoor, Pool - Outdoor, Pool Mem Avail, Racquet Ball, Tennis Courts, Tot Lots/Playground
Water Access N
View Trees/Woods
Roof Type Asphalt
Accessibility 32\"+ wide Doors
Porch Porch(es)
Total Parking Spaces 4
Garage N
Building
Lot Description Backs to Trees
Story 1
Foundation Crawl Space
Sewer Public Sewer
Water Public
Architectural Style Coastal, Ranch/Rambler
Level or Stories 1
Additional Building Above Grade, Below Grade
New Construction N
Schools
Elementary Schools Showell
Middle Schools Stephen Decatur
High Schools Stephen Decatur
School District Worcester County Public Schools
Others
Pets Allowed Y
HOA Fee Include Common Area Maintenance,Reserve Funds,Road Maintenance,Other
Senior Community No
Tax ID 2403096718
Ownership Fee Simple
SqFt Source Assessor
Acceptable Financing Conventional, Cash, FHA, USDA, VA
Listing Terms Conventional, Cash, FHA, USDA, VA
Financing Conventional,Cash,FHA,USDA,VA
Special Listing Condition Standard
Pets Allowed Cats OK, Dogs OK
Read Less

Bought with Danielle Jolene Dombrowski • RE/MAX Advantage Realty



