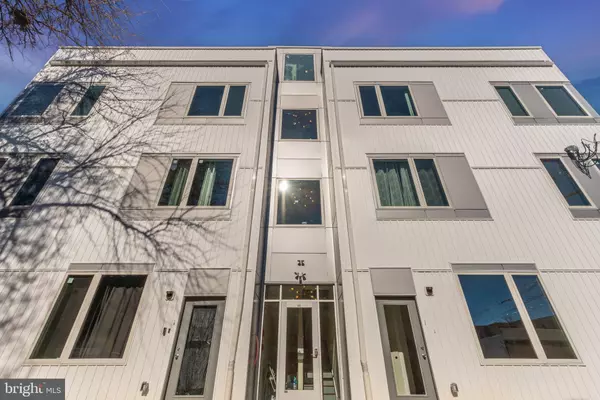For more information regarding the value of a property, please contact us for a free consultation.
438 N WIOTA ST Philadelphia, PA 19104
Want to know what your home might be worth? Contact us for a FREE valuation!

Our team is ready to help you sell your home for the highest possible price ASAP
Key Details
Sold Price $1,900,000
Property Type Multi-Family
Sub Type Detached
Listing Status Sold
Purchase Type For Sale
Square Footage 6,000 sqft
Price per Sqft $316
Subdivision University City
MLS Listing ID PAPH2090008
Sold Date 05/13/22
Style Contemporary
Abv Grd Liv Area 6,000
Originating Board BRIGHT
Year Built 2022
Annual Tax Amount $513
Tax Year 2022
Lot Size 1,050 Sqft
Acres 0.02
Lot Dimensions 14.00 x 75.00
Property Description
We are pleased to present “438 Lofts” located in the fastest growing sector of Philadelphia; University City. This 6-unit new construction building was just completed in March of 2022. Ultra- high end finishes, shared rooftop terrace, and a stunning common space with bike and package storage. Each unit comes with engineered hardwood floors, high-end kitchens with quartz countertops, custom kitchen cabinets, and designer bathroom finished. The first floor consists of 2 bi-level units featuring 2 bedrooms, 2 full bathrooms, and den. The second floor features two 2 bedrooms and 1 bathroom, while the third floor penthouses feature two 2 bedroom and 1 bathroom units with high ceiling. Unit 1 is rented at $2,600/month and Unit 4 is rented at $2,400 per month. Back patio for shared trash area and large basement for additional storage or additional amenity space. University city has millions of square footage and billions of dollars in new development underway in the district including Schuylkill Yards, Science Center, University Place 3.0. This is one of the most concentrated innovation districts in the United States with national leading employment centers and higher learning institutions. Contact us for financial proforma and tour details.
Location
State PA
County Philadelphia
Area 19104 (19104)
Zoning RSA5
Interior
Interior Features Ceiling Fan(s), Combination Kitchen/Living, Floor Plan - Open, Intercom, Kitchen - Island, Sprinkler System, Window Treatments, Wood Floors
Hot Water Natural Gas
Heating Central
Cooling Central A/C
Equipment Energy Efficient Appliances, Oven/Range - Electric, Refrigerator, Stainless Steel Appliances, Microwave
Appliance Energy Efficient Appliances, Oven/Range - Electric, Refrigerator, Stainless Steel Appliances, Microwave
Heat Source Natural Gas, Central
Exterior
Water Access N
Accessibility Level Entry - Main
Garage N
Building
Foundation Permanent
Sewer Public Septic
Water Public
Architectural Style Contemporary
Additional Building Above Grade, Below Grade
New Construction Y
Schools
School District The School District Of Philadelphia
Others
Tax ID 881063895
Ownership Fee Simple
SqFt Source Assessor
Special Listing Condition Standard
Read Less

Bought with Reda B Akbil • Compass RE



