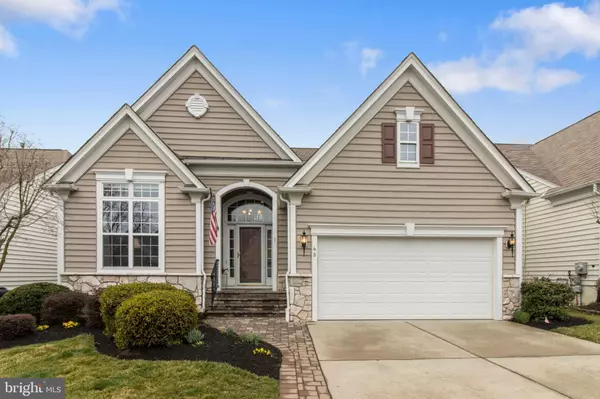For more information regarding the value of a property, please contact us for a free consultation.
48 DILLON WAY Washington Crossing, PA 18977
Want to know what your home might be worth? Contact us for a FREE valuation!

Our team is ready to help you sell your home for the highest possible price ASAP
Key Details
Sold Price $955,000
Property Type Single Family Home
Sub Type Detached
Listing Status Sold
Purchase Type For Sale
Square Footage 3,437 sqft
Price per Sqft $277
Subdivision Traditions At Wash
MLS Listing ID PABU2021540
Sold Date 04/22/22
Style Colonial
Bedrooms 4
Full Baths 3
Half Baths 1
HOA Fees $197/mo
HOA Y/N Y
Abv Grd Liv Area 3,437
Originating Board BRIGHT
Year Built 2004
Annual Tax Amount $9,712
Tax Year 2021
Lot Size 6,600 Sqft
Acres 0.15
Lot Dimensions 55.00 x 120.00
Property Description
A RARE FIND! Welcome to this fabulous single-family home in the much-sought-after, Traditions at Washington Crossing community! 55+ living space has never looked so good or had so much storage space! LOCATION-LOCATION-LOCATION defines this property backing up to, and overlooking, more than eight luscious (community owned) acres – complete with walking trails! Enjoy waking up every day to a glorious view from almost every room of the house! The desirable ‘Laurel' floor plan is an open throughout and features 9-foot ceilings with on the main level of the home along with beautiful hardwood floors. Gracious, yet comfortable, this home provides it all! On the left as you enter, there is a convenient and separate, private office/study tucked away from the hustle and bustle! The living and dining rooms, with crown molding and decorative trim accents, are adjacent for ease of entertaining. This lovely home is light and bright thanks to the recessed lighting included in many of the rooms.
The two-story family room offers immense windows and spectacular views, a terrific gas fireplace with custom woodwork and mantle, and is open to the kitchen. In this sizable kitchen, you will notice the 42-inch white cabinets, pantry, glass tile backsplash, matching stainless steel Samsung appliance suite, gas cooking, generous counter space and a breakfast bar large enough for the whole family! A spacious dining area opens onto a 16 x 24-foot deck that makes you feel like you are enjoying a day in the park! The primary bedroom suite has a tranquil position in the rear of the main level where you can appreciate this home's location as one of the best in the community! It features a roomy en-suite bath, with stall shower, soaking tub, water closet and walk-in clothing closet! This level is complete with a powder room, laundry room with two storage closets, and easy access to the garage. The upper level boasts two spacious bedrooms and full bath for visits from grandkids, along with a flex-loft area overlooking the family room!
The star of the show is the FINISHED walk-out BASEMENT – offering Brazilian cherry hardwoods, a full and comfortable KITCHENETTE with dining area and bar, plus another gas FIREPLACE of Bucks County stone in your second family room area – all with views of the woods and walking trail! A FOURTH BEDROOM with WALK-IN CLOSET AND FULL BATH completes this private oasis and accommodates children or family from out of town for extended visits! No expense was spared on these dream guest accommodations! It even has its' own shaded 12 x 22 paver patio to relax and watch the birds, wildlife, and flowers in bloom during the spring! Another bonus – NO STUCCO on this one! Hurry and make your appointment today, as it will not last long!
Location
State PA
County Bucks
Area Upper Makefield Twp (10147)
Zoning CM
Rooms
Other Rooms Living Room, Dining Room, Primary Bedroom, Bedroom 2, Bedroom 3, Bedroom 4, Kitchen, Family Room, Breakfast Room, Study, Great Room, Loft, Storage Room
Basement Walkout Level, Fully Finished, Daylight, Full
Main Level Bedrooms 1
Interior
Interior Features Bar, Breakfast Area, Ceiling Fan(s), Combination Dining/Living, Entry Level Bedroom, Family Room Off Kitchen, Kitchen - Eat-In, Walk-in Closet(s), Recessed Lighting, Wood Floors, Carpet, 2nd Kitchen, Soaking Tub, Stall Shower
Hot Water Natural Gas
Heating Forced Air
Cooling Central A/C
Flooring Hardwood, Carpet
Fireplaces Number 2
Fireplaces Type Gas/Propane, Marble, Stone
Equipment Oven/Range - Gas, Refrigerator, Built-In Microwave, Dishwasher, Washer, Dryer
Furnishings No
Fireplace Y
Appliance Oven/Range - Gas, Refrigerator, Built-In Microwave, Dishwasher, Washer, Dryer
Heat Source Natural Gas
Laundry Main Floor
Exterior
Exterior Feature Deck(s), Patio(s)
Parking Features Garage - Front Entry, Inside Access
Garage Spaces 2.0
Amenities Available Pool - Indoor, Pool - Outdoor, Fitness Center, Tennis Courts, Club House, Exercise Room, Jog/Walk Path
Water Access N
Roof Type Pitched,Shingle
Accessibility None
Porch Deck(s), Patio(s)
Attached Garage 2
Total Parking Spaces 2
Garage Y
Building
Story 2
Foundation Concrete Perimeter
Sewer Public Sewer
Water Public
Architectural Style Colonial
Level or Stories 2
Additional Building Above Grade, Below Grade
Structure Type 2 Story Ceilings,Tray Ceilings
New Construction N
Schools
Elementary Schools Sol Feinstone
Middle Schools Newtown
High Schools Council Rock High School North
School District Council Rock
Others
HOA Fee Include Lawn Maintenance,Snow Removal,Trash
Senior Community Yes
Age Restriction 55
Tax ID 47-034-163
Ownership Fee Simple
SqFt Source Assessor
Horse Property N
Special Listing Condition Standard
Read Less

Bought with Kathleen A Layton • BHHS Fox & Roach -Yardley/Newtown



