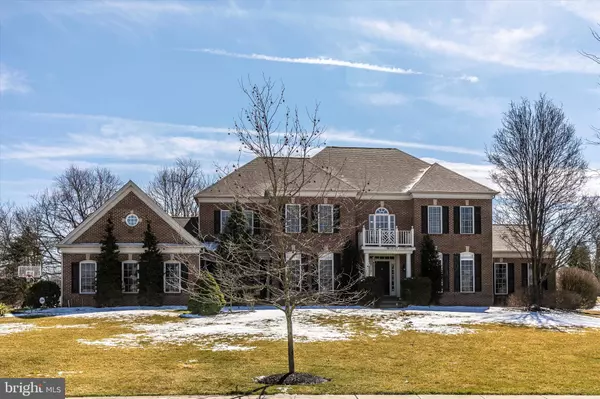For more information regarding the value of a property, please contact us for a free consultation.
109 MAGNOLIA DR Phoenixville, PA 19460
Want to know what your home might be worth? Contact us for a FREE valuation!

Our team is ready to help you sell your home for the highest possible price ASAP
Key Details
Sold Price $990,000
Property Type Single Family Home
Sub Type Detached
Listing Status Sold
Purchase Type For Sale
Square Footage 6,109 sqft
Price per Sqft $162
Subdivision Maisfield
MLS Listing ID PACT2020070
Sold Date 05/20/22
Style Traditional
Bedrooms 5
Full Baths 4
Half Baths 1
HOA Fees $83/ann
HOA Y/N Y
Abv Grd Liv Area 4,870
Originating Board BRIGHT
Year Built 2002
Annual Tax Amount $13,295
Tax Year 2021
Lot Size 0.884 Acres
Acres 0.88
Lot Dimensions 0.00 x 0.00
Property Description
Elegant Custom Estate Home. Brick 6000+ sq. ft. in sought after Maisfield Community. 42 homes on spacious lots, sidewalks, friendly neighborhood. Enter 2 Story Foyer Grand Staircase, Gleaming Hardwoods, Detailed Molding, Tall Windows -- This Floor Plan is perfect for entertaining. Formal Living Room adjoining Cathedral Ceiling Solarium, Grand Dining Room, step down Family Room/with Fireplace all have tall windows with lots of sunlight and views. The Gourmet Kitchen is amazing, tremendous Counter and Cabinet space, Large Breakfast Bar, Walk-in Pantry, Florida Room with walls of Windows, Glass Doors open to Flagstone Patio, Fire Pit and Pergola = another entertaining space. 1st floor Office, Tile Laundry, Powder Room, back steps and 3 car Garage complete this level.
2nd Floor accessed by 2 Staircases. Double doors into Master Suite, Trey Ceiling again floor to ceiling windows, adjoining Sitting Room, Master Bath, Soaking Tub, Shower, Double Vanity and Wlk-in Closet. Princess Suite with full Bath and Walk-in Closet. 2 more Bedrooms, Jack and Jill Bath.
Lower level is finished with a walk-up access to Backyard. Huge Entertainment Area with Kitchenette. Separate Art Space, 5th Bedroom (in-law suite) with walk in Closet and Bath. Lots of Storage!!!
This tranquil area is minutes to Schools, YMCA, Shops, Major Road, 5 minutes to Valley Forge National Park, 10 minutes to Paoli Train and the Main Line.
Well cared for and loved (first time offered) this home is ready for the next Family to enjoy!!!
Location
State PA
County Chester
Area Schuylkill Twp (10327)
Zoning R1
Rooms
Other Rooms Living Room, Dining Room, Primary Bedroom, Sitting Room, Bedroom 2, Bedroom 3, Bedroom 4, Bedroom 5, Kitchen, Family Room, Sun/Florida Room, Office, Solarium, Media Room
Basement Full, Fully Finished
Interior
Interior Features Butlers Pantry, Ceiling Fan(s), Crown Moldings, Family Room Off Kitchen, Floor Plan - Traditional, Kitchen - Eat-In, Kitchen - Gourmet, Kitchen - Island, Recessed Lighting, Soaking Tub, Walk-in Closet(s), Wet/Dry Bar, Window Treatments, Wood Floors, Breakfast Area, Additional Stairway, Built-Ins
Hot Water Natural Gas
Heating Forced Air
Cooling Central A/C
Flooring Carpet, Ceramic Tile, Wood
Fireplaces Number 1
Fireplaces Type Marble
Equipment Built-In Microwave, Cooktop, Dishwasher, Disposal, Dryer, Oven - Double, Oven - Self Cleaning, Oven - Wall, Refrigerator, Six Burner Stove, Stainless Steel Appliances, Washer
Furnishings No
Fireplace Y
Appliance Built-In Microwave, Cooktop, Dishwasher, Disposal, Dryer, Oven - Double, Oven - Self Cleaning, Oven - Wall, Refrigerator, Six Burner Stove, Stainless Steel Appliances, Washer
Heat Source Natural Gas
Laundry Main Floor
Exterior
Exterior Feature Patio(s)
Parking Features Additional Storage Area, Garage - Side Entry, Garage Door Opener, Inside Access
Garage Spaces 11.0
Water Access N
Roof Type Asphalt
Street Surface Paved
Accessibility None
Porch Patio(s)
Attached Garage 3
Total Parking Spaces 11
Garage Y
Building
Lot Description Front Yard, Rear Yard, SideYard(s)
Story 2
Foundation Concrete Perimeter
Sewer Public Sewer
Water Public
Architectural Style Traditional
Level or Stories 2
Additional Building Above Grade, Below Grade
Structure Type 2 Story Ceilings,9'+ Ceilings,Tray Ceilings
New Construction N
Schools
School District Phoenixville Area
Others
HOA Fee Include Common Area Maintenance,Trash,Other
Senior Community No
Tax ID 27-06 -0062.0300
Ownership Fee Simple
SqFt Source Assessor
Special Listing Condition Standard
Read Less

Bought with Susan E Shea • BHHS Fox & Roach Wayne-Devon



