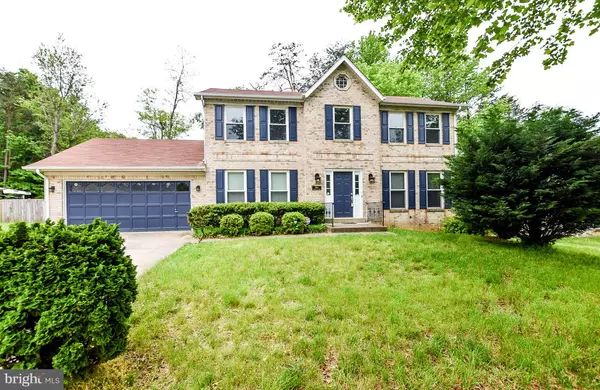For more information regarding the value of a property, please contact us for a free consultation.
4915 KIRBYWOOD ST Clinton, MD 20735
Want to know what your home might be worth? Contact us for a FREE valuation!

Our team is ready to help you sell your home for the highest possible price ASAP
Key Details
Sold Price $425,000
Property Type Single Family Home
Sub Type Detached
Listing Status Sold
Purchase Type For Sale
Square Footage 3,418 sqft
Price per Sqft $124
Subdivision Kirby Estates Plat One
MLS Listing ID MDPG568470
Sold Date 06/30/20
Style Colonial
Bedrooms 5
Full Baths 4
Half Baths 1
HOA Y/N N
Abv Grd Liv Area 2,518
Originating Board BRIGHT
Year Built 1988
Annual Tax Amount $4,881
Tax Year 2020
Lot Size 9,525 Sqft
Acres 0.22
Property Description
Gorgeous brick front 5 bedroom, 4 and a half bathroom single family home featuring warm hardwood floors, crown molding, chair rail molding, fireplace, huge luxury spa bath and mail level bedroom and bathroom. Large open kitchen has stainless steel appliances, great cabinet space, panty and wood floors. Main level features a luxurious living and dining room as well as a large family room, and a bedroom and bathroom as well as powder room. Upstairs is a large master suite and 3 additional spacious bedrooms all with closet management. Head down to the basement for the rec room and the spa bathroom with huge jacuzzi bath with a relaxation bench. The entire home has just been painted and just had all new carpet installed in the carpeted areas in May 2020. A must see property!
Location
State MD
County Prince Georges
Zoning R80
Rooms
Other Rooms Living Room, Dining Room, Bedroom 2, Bedroom 3, Bedroom 4, Bedroom 5, Kitchen, Family Room, Foyer, Recreation Room, Bathroom 2, Bathroom 3, Primary Bathroom, Full Bath, Half Bath
Basement Fully Finished, Interior Access
Main Level Bedrooms 1
Interior
Interior Features Primary Bath(s), Walk-in Closet(s), Chair Railings, Soaking Tub, Ceiling Fan(s), Exposed Beams, Family Room Off Kitchen, Entry Level Bedroom
Heating Heat Pump - Electric BackUp
Cooling Central A/C
Flooring Hardwood, Carpet, Ceramic Tile, Vinyl, Wood
Fireplaces Number 1
Equipment Stainless Steel Appliances, Disposal, Dishwasher, Stove, Refrigerator
Fireplace Y
Appliance Stainless Steel Appliances, Disposal, Dishwasher, Stove, Refrigerator
Heat Source Natural Gas
Laundry Main Floor
Exterior
Exterior Feature Deck(s)
Parking Features Garage - Front Entry
Garage Spaces 4.0
Fence Wood, Rear
Water Access N
Accessibility None
Porch Deck(s)
Attached Garage 2
Total Parking Spaces 4
Garage Y
Building
Story 3
Sewer Public Sewer
Water Public
Architectural Style Colonial
Level or Stories 3
Additional Building Above Grade, Below Grade
New Construction N
Schools
School District Prince George'S County Public Schools
Others
Senior Community No
Tax ID 17090898916
Ownership Fee Simple
SqFt Source Assessor
Acceptable Financing Conventional, FHA, VA, Cash
Listing Terms Conventional, FHA, VA, Cash
Financing Conventional,FHA,VA,Cash
Special Listing Condition REO (Real Estate Owned)
Read Less

Bought with Devin P Moore • Pearson Smith Realty, LLC



