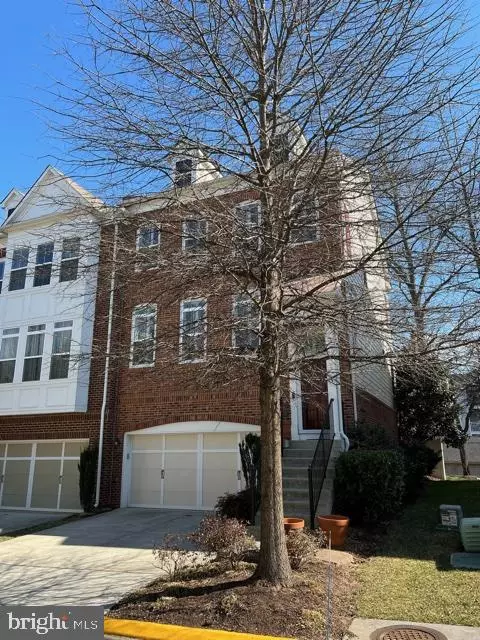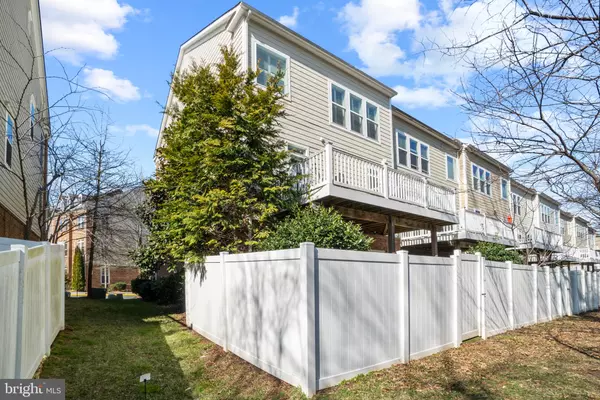For more information regarding the value of a property, please contact us for a free consultation.
2967 CHESHAM ST Fairfax, VA 22031
Want to know what your home might be worth? Contact us for a FREE valuation!

Our team is ready to help you sell your home for the highest possible price ASAP
Key Details
Sold Price $960,000
Property Type Townhouse
Sub Type End of Row/Townhouse
Listing Status Sold
Purchase Type For Sale
Square Footage 2,064 sqft
Price per Sqft $465
Subdivision Metrowest
MLS Listing ID VAFX2052826
Sold Date 04/01/22
Style Contemporary
Bedrooms 4
Full Baths 3
Half Baths 1
HOA Fees $160/mo
HOA Y/N Y
Abv Grd Liv Area 2,064
Originating Board BRIGHT
Year Built 2011
Annual Tax Amount $9,665
Tax Year 2021
Lot Size 2,324 Sqft
Acres 0.05
Property Description
THIS HOME IS A JAW DROPPER FOLKS--->Welcome to this FULLY UPDATED SUN FILLED BRICK END unit townhome that HAS IT ALL! It is truly a 10 and the sellers get an A+ on all premium updates! 3 Levels, 4 Bedrooms, 3.5 Baths, 2 Gas Fireplaces, 2 Car Garage, Composite Deck, Paver Patio, and Fully Fenced Backyard that backs to Trees. All this and Vienna Metro is just footsteps away!
MAIN LEVEL: Crown and chair moldings, wainscotting, wood floors, plantation shutters, recessed lighting, gas fireplace w/mantel, SS apps, upgraded kitchen cabs, ceramic/glass backsplash, granite, 5 burner cooktop, 2 built-in ovens w/warming drawer, pantry w/built-ins, kitchen island with built-in microwave, wine fridge, door to deck, Coat closet with built-ins, well appointed half bath.
UPPER LEVEL: Wood Floors, plantation shutters. Primary suite with crown moldings, tray ceiling, recessed lights, walk-in closet w/built-ins. Gorgeous Primary Full Bath w/ HEATED BATHROOM FLOORING, CLAW SOAKING TUB with crystal chandelier above, separate shower for TWO w/seat and seamless enclosure, dual wash basins, and upgraded cabs abound! There are 2 more generous bedrooms all with closet built-ins and crown moldings. Another beautifully upgraded full bath with granite and wood. Washer and dryer (upscale) in hallway closet with custom built-in cabinets.
LOWER LEVEL: Rec Rm/4th bedroom with Travertine stone flooring, free standing iron gas fireplace, upgraded full bath, plantation shutters, 2 closets, door to paver patio and fully fenced maintenance-free yard.
GARAGE: Very organized 2 car w/separate side step-up to workshop area, cabinets, and plenty of shelving for storage.
NEWER MECHANICALS: Roof, washer/dryer, HVAC. Whole house surge protector. CONVEYS: All TV's. DOES NOT CONVEY: Fridge and freezer in garage. Sellers may need a 45 day rent back. Sold AS-IS. Deadline for offers: Tuesday 3/10 @ 8PM
Location
State VA
County Fairfax
Zoning 312
Rooms
Basement Daylight, Full, Fully Finished, Rear Entrance, Walkout Level, Windows, Connecting Stairway
Interior
Interior Features Floor Plan - Open, Kitchen - Eat-In, Breakfast Area, Crown Moldings, Dining Area, Kitchen - Island, Kitchen - Gourmet, Pantry, Recessed Lighting, Soaking Tub, Store/Office, Upgraded Countertops, Wainscotting, Walk-in Closet(s), Window Treatments, Wood Floors
Hot Water Natural Gas
Heating Forced Air
Cooling Central A/C, Ceiling Fan(s)
Fireplaces Number 2
Fireplaces Type Gas/Propane, Mantel(s), Free Standing
Equipment Built-In Microwave, Cooktop, Dishwasher, Disposal, Dryer, Exhaust Fan, Icemaker, Oven - Double, Refrigerator, Stainless Steel Appliances, Washer, Water Heater
Fireplace Y
Appliance Built-In Microwave, Cooktop, Dishwasher, Disposal, Dryer, Exhaust Fan, Icemaker, Oven - Double, Refrigerator, Stainless Steel Appliances, Washer, Water Heater
Heat Source Natural Gas
Laundry Upper Floor
Exterior
Parking Features Garage - Front Entry, Garage Door Opener
Garage Spaces 2.0
Amenities Available Common Grounds
Water Access N
Accessibility Other
Attached Garage 2
Total Parking Spaces 2
Garage Y
Building
Lot Description Backs to Trees
Story 3
Foundation Slab
Sewer Public Sewer
Water Public
Architectural Style Contemporary
Level or Stories 3
Additional Building Above Grade, Below Grade
New Construction N
Schools
Elementary Schools Marshall Road
Middle Schools Thoreau
High Schools Oakton
School District Fairfax County Public Schools
Others
Pets Allowed Y
HOA Fee Include Common Area Maintenance,Trash,Snow Removal
Senior Community No
Tax ID 0484 28 0086
Ownership Fee Simple
SqFt Source Assessor
Special Listing Condition Standard
Pets Allowed Cats OK, Dogs OK
Read Less

Bought with jina m kwon • Redfin Corporation



