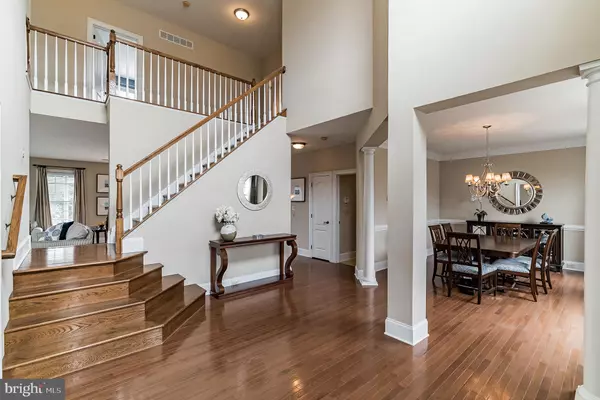For more information regarding the value of a property, please contact us for a free consultation.
410 THISTLE DR Phoenixville, PA 19460
Want to know what your home might be worth? Contact us for a FREE valuation!

Our team is ready to help you sell your home for the highest possible price ASAP
Key Details
Sold Price $731,500
Property Type Single Family Home
Sub Type Detached
Listing Status Sold
Purchase Type For Sale
Square Footage 4,491 sqft
Price per Sqft $162
Subdivision Kimberton Meadows
MLS Listing ID PACT2019150
Sold Date 05/27/22
Style Traditional
Bedrooms 4
Full Baths 2
Half Baths 1
HOA Fees $107/ann
HOA Y/N Y
Abv Grd Liv Area 3,420
Originating Board BRIGHT
Year Built 2010
Annual Tax Amount $8,627
Tax Year 2021
Lot Size 0.269 Acres
Acres 0.27
Lot Dimensions 0.00 x 0.00
Property Description
Welcome to 410 Thistle Dr. This property is situated on a premier lot in the sought after community of Kimberton Meadows. The home has everything Buyers are looking for today! The moment you pull into the cul de sac location, you will notice the beautiful curb appeal with paver driveway. Enter into a two story foyer with a private office, front to back staircase, and formal dining room. The rear of the home is completely open. Cherry kitchen, granite countertops, gas range, double oven and large island. Breakfast area and Family Room extend the kitchen into one large open floor plan. First floor has hardwood floors. This natural sun filled floor plan is great for entertaining. Sliding glass doors lead to partially covered deck, flagstone patio and firepit. Enjoy sunsets and views of the open space beyond the fenced in yard.
The second floor has large Primary Suite with His and Her closets and en suite with soaking tub, double vanity and separate stall shower. There is access to a large bonus area (above the garage @ 400 sq. ft) which allows you to extend your second floor space. Three additional bedrooms with hall bath. The walk out basement is finished with an additional exercise room and plenty of storage.
Do not wait to see this beautiful home!
Location
State PA
County Chester
Area East Pikeland Twp (10326)
Zoning R10
Rooms
Other Rooms Exercise Room
Basement Daylight, Full, Fully Finished, Sump Pump, Water Proofing System, Windows
Interior
Interior Features Floor Plan - Open, Kitchen - Island, Kitchen - Table Space, Pantry, Primary Bath(s), Soaking Tub, Stall Shower, Tub Shower, Upgraded Countertops, Walk-in Closet(s), Wood Floors, Carpet
Hot Water Natural Gas
Heating Forced Air
Cooling Central A/C
Fireplaces Number 1
Fireplaces Type Mantel(s), Screen, Wood
Equipment Built-In Microwave, Cooktop, Dishwasher, Disposal, Dryer, Oven - Double, Oven - Self Cleaning
Fireplace Y
Appliance Built-In Microwave, Cooktop, Dishwasher, Disposal, Dryer, Oven - Double, Oven - Self Cleaning
Heat Source Natural Gas
Laundry Main Floor
Exterior
Exterior Feature Deck(s), Patio(s)
Parking Features Garage - Front Entry, Garage Door Opener
Garage Spaces 2.0
Fence Fully
Utilities Available Natural Gas Available
Water Access N
View Scenic Vista
Accessibility None
Porch Deck(s), Patio(s)
Attached Garage 2
Total Parking Spaces 2
Garage Y
Building
Lot Description Backs - Open Common Area, Cul-de-sac, Front Yard, Landscaping, Level, Rear Yard, SideYard(s)
Story 2
Foundation Block
Sewer Public Sewer
Water Public
Architectural Style Traditional
Level or Stories 2
Additional Building Above Grade, Below Grade
New Construction N
Schools
School District Phoenixville Area
Others
Pets Allowed Y
HOA Fee Include Trash,Common Area Maintenance
Senior Community No
Tax ID 26-01 -0061.6200
Ownership Fee Simple
SqFt Source Assessor
Special Listing Condition Standard
Pets Allowed No Pet Restrictions
Read Less

Bought with Laura C. DiPillo • RE/MAX Centre Realtors



