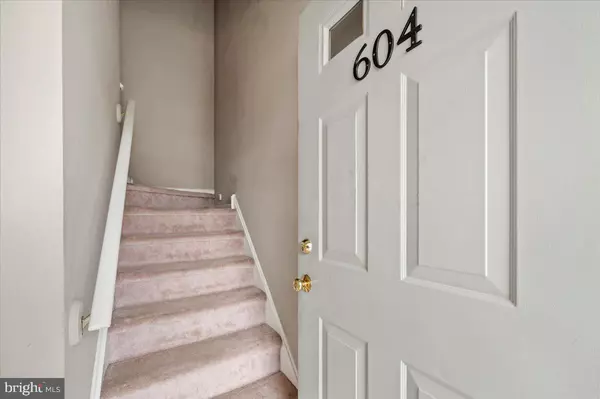For more information regarding the value of a property, please contact us for a free consultation.
604 MEWS DR Sellersville, PA 18960
Want to know what your home might be worth? Contact us for a FREE valuation!

Our team is ready to help you sell your home for the highest possible price ASAP
Key Details
Sold Price $220,000
Property Type Condo
Sub Type Condo/Co-op
Listing Status Sold
Purchase Type For Sale
Square Footage 1,300 sqft
Price per Sqft $169
Subdivision Mews At Wyckford C
MLS Listing ID PABU2018938
Sold Date 03/09/22
Style Traditional
Bedrooms 3
Full Baths 2
Condo Fees $272/mo
HOA Y/N N
Abv Grd Liv Area 1,300
Originating Board BRIGHT
Year Built 1990
Annual Tax Amount $3,229
Tax Year 2021
Lot Dimensions 0.00 x 0.00
Property Description
Amazing 2nd floor three bedroom and bath condo in the Mews at Wyckford. Upon entering you will be wowed by the enormous sun drenched great room with wood burning fireplace, vaulted ceilings and lovely views from the private balcony. Just off the Great room is the dining room and kitchen. The updated kitchen has white cabinetry and stainless steel appliances. The master bedroom offers plenty of natural lights, an updated master bath and two closets. The home also boasts two more generously sized bedrooms, another full bath, bonus space and a nicely sized laundry room. Some upgrades include, newer hot water heater and new HVAC. All the hard work has been done. Welcome home!!!
Location
State PA
County Bucks
Area Sellersville Boro (10139)
Zoning LR
Rooms
Other Rooms Dining Room, Primary Bedroom, Bedroom 2, Bedroom 3, Kitchen, Great Room, Other
Main Level Bedrooms 3
Interior
Interior Features Carpet, Floor Plan - Open, Pantry, Tub Shower
Hot Water Electric
Heating Forced Air
Cooling Central A/C
Flooring Ceramic Tile, Carpet, Laminate Plank
Fireplaces Number 1
Heat Source Electric
Exterior
Amenities Available Other
Water Access N
Accessibility 32\"+ wide Doors
Garage N
Building
Story 1
Unit Features Garden 1 - 4 Floors
Sewer Public Sewer
Water Public
Architectural Style Traditional
Level or Stories 1
Additional Building Above Grade, Below Grade
New Construction N
Schools
School District Pennridge
Others
Pets Allowed Y
HOA Fee Include Common Area Maintenance,Ext Bldg Maint
Senior Community No
Tax ID 39-008-366-604
Ownership Condominium
Special Listing Condition Standard
Pets Allowed Number Limit
Read Less

Bought with Adam I Wachter • Compass RE



