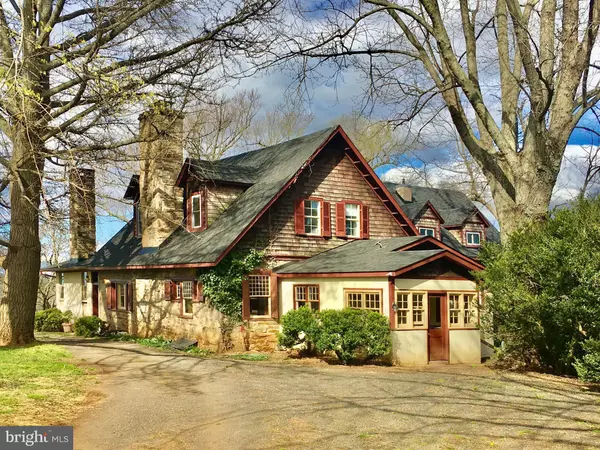For more information regarding the value of a property, please contact us for a free consultation.
7088 DUNNOTTAR LN Warrenton, VA 20186
Want to know what your home might be worth? Contact us for a FREE valuation!

Our team is ready to help you sell your home for the highest possible price ASAP
Key Details
Sold Price $2,800,000
Property Type Single Family Home
Sub Type Detached
Listing Status Sold
Purchase Type For Sale
Subdivision None Available
MLS Listing ID VAFQ2002280
Sold Date 06/22/22
Style Colonial
Bedrooms 6
Full Baths 3
Half Baths 1
HOA Y/N N
Originating Board BRIGHT
Year Built 1904
Tax Year 2021
Lot Size 400.000 Acres
Acres 400.0
Property Description
Dunnottar Farm, named after a castle in Scotland, was part of a land grant dating to 1739. The original house was built C. 1799 and they could not have chosen a better site. Situated in the middle of 400 acres with absolutely stunning, distant pastoral views of your own land and on to the purple mountain majesty of the Blue Ridge range. Parts of the original stone house, not destroyed by a fire, are incorporated in the present day 1904 Tudor-style house. The strong, historic Great Run flows the entire length of the farm. Approx. 300 acres in pasture and there are about 2 miles of state road frontage. Stone pillars, capped by what used to be cannon balls found on the property, greet you as you enter the long farm lane to the main house. There are three cottages, barns, and a stable, a pond and approx. 100 acres of woodland. Verify dimensions. Some rooms are virtually furnished.
Location
State VA
County Fauquier
Rooms
Other Rooms Living Room, Dining Room, Primary Bedroom, Bedroom 2, Bedroom 3, Bedroom 4, Bedroom 5, Kitchen, Breakfast Room, Utility Room, Bedroom 6
Basement Partial
Main Level Bedrooms 1
Interior
Interior Features Built-Ins, Entry Level Bedroom, Kitchen - Country, Upgraded Countertops, Wood Floors, Exposed Beams, Recessed Lighting
Hot Water Electric
Heating Hot Water, Radiator, Baseboard - Electric
Cooling None
Flooring Wood, Slate, Vinyl
Fireplaces Number 2
Fireplaces Type Mantel(s), Stone
Equipment Dishwasher, Stove, Stainless Steel Appliances, Refrigerator
Fireplace Y
Window Features Bay/Bow,Wood Frame
Appliance Dishwasher, Stove, Stainless Steel Appliances, Refrigerator
Heat Source Oil
Exterior
Fence Board
Utilities Available Electric Available, Water Available
Water Access N
View Creek/Stream, Garden/Lawn, Pasture, Scenic Vista, Trees/Woods, Mountain
Roof Type Asphalt
Street Surface Paved
Accessibility None
Road Frontage State
Garage N
Building
Lot Description Pond, Stream/Creek, Partly Wooded, Landscaping, Additional Lot(s)
Story 2.5
Foundation Stone
Sewer Septic Exists, Septic < # of BR
Water Well
Architectural Style Colonial
Level or Stories 2.5
Additional Building Above Grade
Structure Type Beamed Ceilings
New Construction N
Schools
School District Fauquier County Public Schools
Others
Pets Allowed Y
Senior Community No
Tax ID 6975-17-3279
Ownership Fee Simple
SqFt Source Estimated
Special Listing Condition Standard
Pets Allowed No Pet Restrictions
Read Less

Bought with william thomas • TTR Sotheby's International Realty



