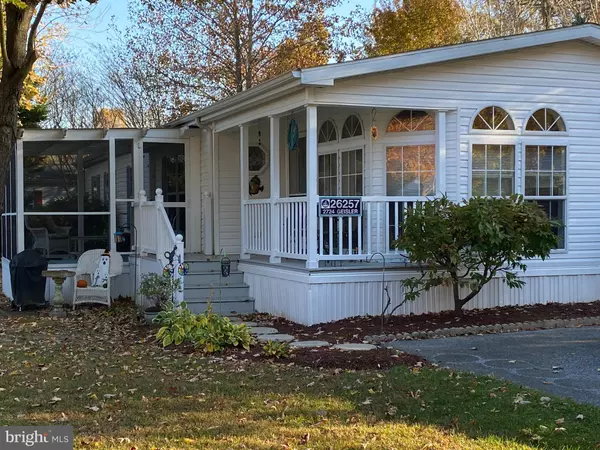For more information regarding the value of a property, please contact us for a free consultation.
26257 LAKESHORE BLVD #2724 Millsboro, DE 19966
Want to know what your home might be worth? Contact us for a FREE valuation!

Our team is ready to help you sell your home for the highest possible price ASAP
Key Details
Sold Price $140,000
Property Type Manufactured Home
Sub Type Manufactured
Listing Status Sold
Purchase Type For Sale
Square Footage 1,782 sqft
Price per Sqft $78
Subdivision Potnets Lakeside
MLS Listing ID DESU2015108
Sold Date 04/04/22
Style Other
Bedrooms 3
Full Baths 2
HOA Y/N N
Abv Grd Liv Area 1,782
Originating Board BRIGHT
Land Lease Amount 600.0
Land Lease Frequency Monthly
Year Built 2001
Lot Size 3,000 Sqft
Acres 0.07
Property Description
THIS PROPERTY IS UNDER CONTRACT - PENDING SIGNATURES...
BACK ON THE MARKET DUE TO IMPROVED HEALTH OF SELLER: This roughly 1700 square foot home was one of the original models that were shown to potential buyers considering a purchase here in Lakeside. Notice that almost the entire home has drywall finished walls. But the seller loves the open floor plan, super large kitchen, and the screened porch... especially when the weather is calling for you to be outside! Recent upgrades are the Built-In Microwave, Dishwasher, Refrigerator with icemaker, and new Ceiling Fan in Bedroom. All appliances are staying with the property, and so is the shed in the rear yard. This property is move-in ready with carpets that have been just cleaned for new buyers! Large rooms throughout make this the perfect family home! At the end of the street, you'll find the Community Lake and walkways over the water leading to a large gazebo, As a PotNets family member, you are entitled to visit and use the facilities at all of the six PotNets communities. Located close to the entrance, your guests won't get lost trying to find your home! Call for your appointment today!
Location
State DE
County Sussex
Area Indian River Hundred (31008)
Zoning AR
Rooms
Main Level Bedrooms 3
Interior
Interior Features Kitchen - Eat-In, Ceiling Fan(s), Skylight(s), WhirlPool/HotTub, Breakfast Area, Carpet, Combination Dining/Living, Dining Area, Floor Plan - Open, Kitchen - Table Space, Pantry, Primary Bath(s), Recessed Lighting, Soaking Tub, Stall Shower, Tub Shower, Walk-in Closet(s)
Hot Water Electric
Heating Forced Air
Cooling Central A/C
Flooring Carpet, Vinyl
Equipment Dishwasher, Dryer - Electric, Microwave, Oven/Range - Gas, Washer, Water Heater
Furnishings No
Fireplace N
Window Features Insulated,Screens
Appliance Dishwasher, Dryer - Electric, Microwave, Oven/Range - Gas, Washer, Water Heater
Heat Source Propane - Leased, Propane - Metered
Laundry Washer In Unit, Dryer In Unit, Has Laundry
Exterior
Exterior Feature Porch(es), Screened
Amenities Available Basketball Courts, Beach, Boat Ramp, Boat Dock/Slip, Community Center, Jog/Walk Path, Marina/Marina Club, Pier/Dock, Tot Lots/Playground, Pool - Outdoor, Swimming Pool, Security, Tennis Courts, Water/Lake Privileges
Water Access N
Roof Type Shingle,Asphalt
Accessibility None
Porch Porch(es), Screened
Garage N
Building
Lot Description Landscaping
Story 1
Foundation Pillar/Post/Pier, Crawl Space
Sewer Public Sewer
Water Public
Architectural Style Other
Level or Stories 1
Additional Building Above Grade
Structure Type Vaulted Ceilings
New Construction N
Schools
School District Indian River
Others
Pets Allowed Y
Senior Community No
Tax ID 234-24.00-40.01-49441
Ownership Land Lease
SqFt Source Estimated
Security Features 24 hour security,Smoke Detector
Acceptable Financing Cash, Conventional
Listing Terms Cash, Conventional
Financing Cash,Conventional
Special Listing Condition Standard
Pets Allowed Breed Restrictions
Read Less

Bought with FRANK HORNSTEIN • Iron Valley Real Estate at The Beach



