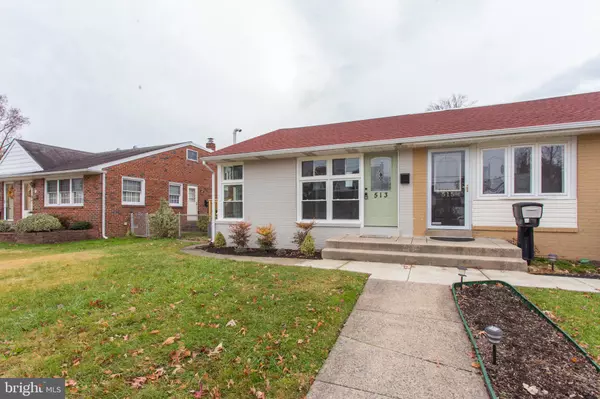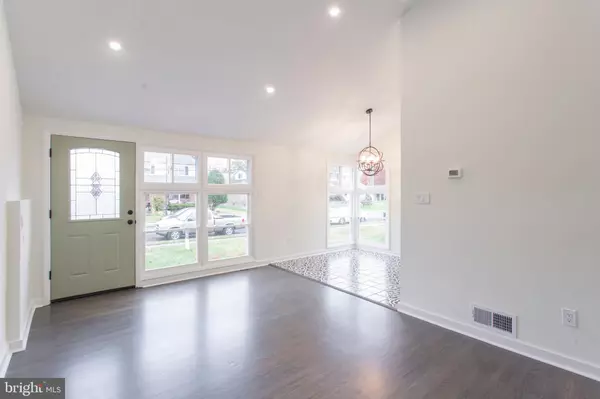For more information regarding the value of a property, please contact us for a free consultation.
513 HAZEL AVE Folsom, PA 19033
Want to know what your home might be worth? Contact us for a FREE valuation!

Our team is ready to help you sell your home for the highest possible price ASAP
Key Details
Sold Price $245,000
Property Type Single Family Home
Sub Type Twin/Semi-Detached
Listing Status Sold
Purchase Type For Sale
Square Footage 780 sqft
Price per Sqft $314
Subdivision Folsom
MLS Listing ID PADE2012032
Sold Date 01/12/22
Style Split Level
Bedrooms 3
Full Baths 1
Half Baths 1
HOA Y/N N
Abv Grd Liv Area 780
Originating Board BRIGHT
Year Built 1956
Annual Tax Amount $5,052
Tax Year 2021
Lot Size 2,875 Sqft
Acres 0.07
Lot Dimensions 30.00 x 100.00
Property Description
Welcome to 513 Hazel Ave. in Folsom, an adorable rehab with a trendy California bungalow vibe. Entering the home you will immediately be impressed with the high ceilings and tons of windows making the space feel very open and airy. The original hardwood floors have been refinished in a gray stain and really add to the vibe of the home. The living room flows into the dining/kitchen area with black and white mosaic tile flooring,white shaker cabinets, trendy wooden back splash and granite countertops. There are only a few stairs leading you to the upper level where you will find 2 bedrooms and the full bathroom. The bathroom has been tastefully updated with modern vanity, trendy tile flooring, and classic subway tile in the shower. On the lower level you will find another room that can be an additional bedroom, entertainment room, or office space. There is also a half bathroom on the lower level as well. You will find another room that holds the home's mechanicals including a hook-up for a washer/dryer. There is also a spacious crawl space area which can hold plenty of storage. The back door leads to the back yard and convenient driveway with enough room for 2 cars. There is a deck off the side of the home perfect for outdoor entertaining in the warmer months. This home has been beautifully updated and is ready for its new owner. Some other updates to note, new air conditioner, shingle roof 2019, flat roof 2021, all new windows 2021, new appliances 2021, and all new finishes 2021.
Location
State PA
County Delaware
Area Ridley Twp (10438)
Zoning RESIDENTIAL
Rooms
Basement Walkout Stairs, Improved, Heated
Interior
Interior Features Combination Kitchen/Dining, Kitchen - Eat-In
Hot Water Natural Gas
Heating Forced Air
Cooling Central A/C
Flooring Hardwood, Carpet, Ceramic Tile
Fireplace N
Heat Source Natural Gas
Laundry Lower Floor, Hookup
Exterior
Exterior Feature Deck(s)
Garage Spaces 2.0
Water Access N
Accessibility None
Porch Deck(s)
Total Parking Spaces 2
Garage N
Building
Lot Description Rear Yard
Story 1.5
Foundation Concrete Perimeter
Sewer Public Sewer
Water Public
Architectural Style Split Level
Level or Stories 1.5
Additional Building Above Grade, Below Grade
New Construction N
Schools
Elementary Schools Edgewood
Middle Schools Ridley
High Schools Ridley
School District Ridley
Others
Senior Community No
Tax ID 38-03-00797-00
Ownership Fee Simple
SqFt Source Assessor
Acceptable Financing Negotiable
Listing Terms Negotiable
Financing Negotiable
Special Listing Condition Standard
Read Less

Bought with Shana Brady • HomeSmart Realty Advisors



