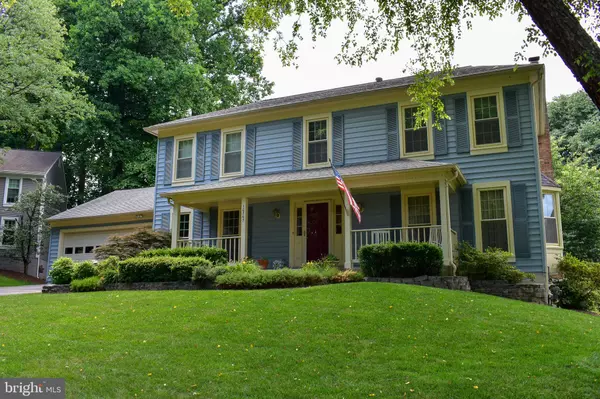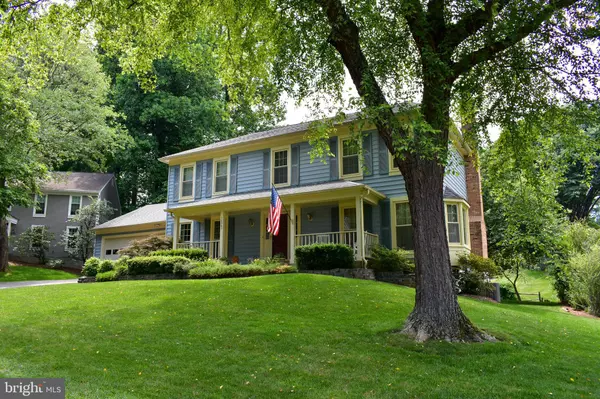For more information regarding the value of a property, please contact us for a free consultation.
10367 STEAMBOAT LANDING LN Burke, VA 22015
Want to know what your home might be worth? Contact us for a FREE valuation!

Our team is ready to help you sell your home for the highest possible price ASAP
Key Details
Sold Price $857,500
Property Type Single Family Home
Sub Type Detached
Listing Status Sold
Purchase Type For Sale
Square Footage 2,960 sqft
Price per Sqft $289
Subdivision Burke Centre
MLS Listing ID VAFX2001754
Sold Date 08/20/21
Style Colonial,Traditional
Bedrooms 4
Full Baths 3
Half Baths 1
HOA Fees $74/qua
HOA Y/N Y
Abv Grd Liv Area 2,370
Originating Board BRIGHT
Year Built 1984
Annual Tax Amount $7,514
Tax Year 2020
Lot Size 0.288 Acres
Acres 0.29
Property Description
YES PLEASE!! This beauty meets ALL YOUR WANTS AND NEEDS! Lots of updates, location, space for all, storage, big yard and play space for the kids, entertaining space, gourmet kitchen, newly painted...oh yea...a huge screened porch too! Who doesn't love a welcoming front porch that calls you home?! You won't mind cooking in the large updated gourmet eat-in kitchen with gorgeous custom cabinets, granite and tumbled marble backsplash, an island with seating, stainless appliances, Thermador gas cooktop, and a perfect view of the big green backyard. Prefer to spend your time enjoying the outside? The large 16'x18' screened porch is the perfect space to spend tons of time all year! The master bath has been updated with a double vanity and large tiled shower space. There's an extra almost 10x13 room off the master bedroom that can be used for so many things (office space, nursery, homework room, sitting room or even turn it into a 2nd master walk-in closet! The lower level boasts a large laundry, a big unfinished storage room, a big den area, and another finished room with a walk-in closet that can serve as a guest room--there's another full bath down the hall! This home is ready for you and your family in desirable Burke Centre where there's miles of walking paths, 5 community centers and pools and a location that's convenient to everything you need!
HVAC replaced in past 2 years, windows and roof replaced in past 15 years
Location
State VA
County Fairfax
Zoning 372
Rooms
Other Rooms Living Room, Dining Room, Primary Bedroom, Bedroom 2, Bedroom 3, Kitchen, Family Room, Den, Breakfast Room, Bedroom 1, Laundry, Office, Storage Room, Bathroom 1, Bathroom 2, Primary Bathroom, Screened Porch, Additional Bedroom
Basement Full
Interior
Interior Features Attic/House Fan, Breakfast Area, Built-Ins, Carpet, Chair Railings, Crown Moldings, Dining Area, Family Room Off Kitchen, Floor Plan - Traditional, Formal/Separate Dining Room, Kitchen - Eat-In, Kitchen - Gourmet, Kitchen - Island, Pantry, Skylight(s), Tub Shower, Stall Shower, Upgraded Countertops, Walk-in Closet(s), Wet/Dry Bar, Wood Floors
Hot Water Natural Gas
Heating Central
Cooling Central A/C, Whole House Fan
Flooring Hardwood, Carpet
Fireplaces Number 1
Fireplaces Type Fireplace - Glass Doors, Gas/Propane, Mantel(s)
Equipment Built-In Microwave, Cooktop, Dishwasher, Disposal, Dryer, Freezer, Humidifier, Oven - Wall, Oven/Range - Gas, Range Hood, Stainless Steel Appliances, Refrigerator, Washer, Water Heater
Fireplace Y
Appliance Built-In Microwave, Cooktop, Dishwasher, Disposal, Dryer, Freezer, Humidifier, Oven - Wall, Oven/Range - Gas, Range Hood, Stainless Steel Appliances, Refrigerator, Washer, Water Heater
Heat Source Natural Gas
Laundry Lower Floor
Exterior
Exterior Feature Deck(s), Screened, Porch(es)
Parking Features Additional Storage Area, Garage - Front Entry, Garage Door Opener, Inside Access
Garage Spaces 6.0
Water Access N
Roof Type Architectural Shingle
Accessibility None
Porch Deck(s), Screened, Porch(es)
Attached Garage 2
Total Parking Spaces 6
Garage Y
Building
Story 3
Sewer Public Sewer
Water Public
Architectural Style Colonial, Traditional
Level or Stories 3
Additional Building Above Grade, Below Grade
New Construction N
Schools
Elementary Schools Fairview
Middle Schools Robinson Secondary School
High Schools Robinson Secondary School
School District Fairfax County Public Schools
Others
Senior Community No
Tax ID 0773 08 0015
Ownership Fee Simple
SqFt Source Assessor
Acceptable Financing Cash, Conventional, VA, Negotiable
Horse Property N
Listing Terms Cash, Conventional, VA, Negotiable
Financing Cash,Conventional,VA,Negotiable
Special Listing Condition Standard
Read Less

Bought with Cassandra Walther Lutjen • Coppermine Realty



