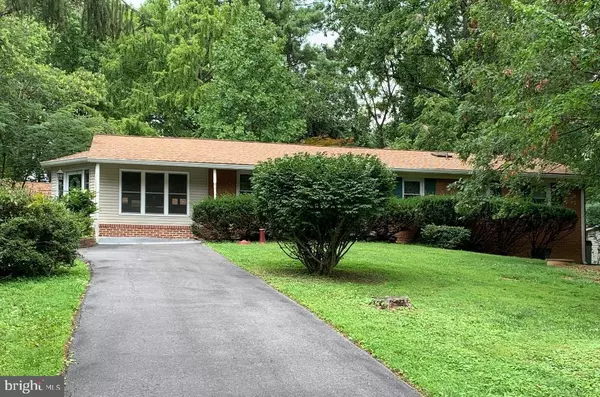For more information regarding the value of a property, please contact us for a free consultation.
7510 GREENWOOD DR Highland, MD 20777
Want to know what your home might be worth? Contact us for a FREE valuation!

Our team is ready to help you sell your home for the highest possible price ASAP
Key Details
Sold Price $600,000
Property Type Single Family Home
Sub Type Detached
Listing Status Sold
Purchase Type For Sale
Square Footage 2,467 sqft
Price per Sqft $243
Subdivision Greenwood Farms
MLS Listing ID MDHW2005270
Sold Date 11/30/21
Style Ranch/Rambler
Bedrooms 3
Full Baths 2
HOA Y/N N
Abv Grd Liv Area 1,795
Originating Board BRIGHT
Year Built 1965
Annual Tax Amount $5,654
Tax Year 2020
Lot Size 1.960 Acres
Acres 1.96
Property Description
You won't want to miss the opportunity to see this lovely 3 BR/2 FB home. Was a 4 BR seller removed part of the wall from the 4th BR to the LR to open it up and using for a sitting rm/den/office. Could easily be closed back up to be used for the 4th BR Septic is approved for 4 BR. There's an office downstairs that can be used for a 4th or 5th BR (no closet). The home is spacious and offers an eat in Kit w/ sky light and plant window, formal dining rm w/ built in china hutch & glass sliding roos to the rear deck & patio. Home has hardwood fls in LR, DR, Sun Rm & BR's. Kit & Ba's have ceramic tile flrs. Huge Sun Rm was formerly a carport. Low lev features very lrg fam rm or game rm w/ brick fp w/ wood stove, built in hutch/sideboard, office or use as a guest rm, Workroom w/ built in work desk, a laundry/utility rm, and a lrg unfinished rm w/ furnace and exterior door to walk up stairs to back yard/deck area. Sprawling front & rear lawns. Driveway splits to give a circular area to turn around at front and also continues to the rear yard where there's a lrg det. 3 car gar and a huge finished shed/studio w/ 4 sky lights could be ideal for game rm, office, art/yoga studio or bunkhouse. Backyard features soaring gorgeous walnut trees and offers ample area to play or garden. Please Note the home is sold "As is" through an estate/trust however the seller/trustee has taken care of three very expensive items that's often needed in older homes. Brand new/upgraded Electric ran inside and outside w/ new electric panel boxes. a brand new BAT septic system w/ new drain field that was installed. The yard did get tore up a bit, seller had a lawn service top soil & reseeded those areas. Roofs on the home & gar are newer architectural shingle. If you want to be close to both DC/Baltimore Metro areas yet feel like you're in the country on your own little estate, this is a home you will surely love as did the current family for many years.
Location
State MD
County Howard
Zoning RRDEO
Rooms
Other Rooms Living Room, Dining Room, Primary Bedroom, Bedroom 2, Bedroom 3, Kitchen, Sun/Florida Room, Office, Bathroom 1, Primary Bathroom
Basement Full, Connecting Stairway, Improved, Interior Access, Outside Entrance, Partially Finished, Rear Entrance, Shelving, Walkout Stairs, Windows
Main Level Bedrooms 3
Interior
Interior Features Floor Plan - Traditional, Kitchen - Eat-In, Kitchen - Table Space, Primary Bath(s), Skylight(s), Wood Stove, Attic, Entry Level Bedroom, Formal/Separate Dining Room
Hot Water Oil
Heating Hot Water, Baseboard - Hot Water, Wood Burn Stove
Cooling Central A/C, Ceiling Fan(s)
Flooring Hardwood, Ceramic Tile
Fireplaces Number 1
Fireplaces Type Brick, Flue for Stove, Wood, Other
Equipment Dishwasher, Exhaust Fan, Microwave, Oven/Range - Electric, Refrigerator, Washer
Fireplace Y
Appliance Dishwasher, Exhaust Fan, Microwave, Oven/Range - Electric, Refrigerator, Washer
Heat Source Oil
Laundry Basement
Exterior
Parking Features Garage Door Opener, Garage - Side Entry, Other
Garage Spaces 13.0
Water Access N
Roof Type Architectural Shingle
Accessibility 2+ Access Exits, Other
Total Parking Spaces 13
Garage Y
Building
Lot Description Cleared, Front Yard, Partly Wooded, Rear Yard, SideYard(s)
Story 2
Foundation Block
Sewer Private Septic Tank
Water Well
Architectural Style Ranch/Rambler
Level or Stories 2
Additional Building Above Grade, Below Grade
New Construction N
Schools
Elementary Schools Pointers Run
Middle Schools Lime Kiln
High Schools River Hill
School District Howard County Public School System
Others
Senior Community No
Tax ID 1405363683
Ownership Fee Simple
SqFt Source Assessor
Acceptable Financing FHA, VA, USDA, Conventional, Cash
Listing Terms FHA, VA, USDA, Conventional, Cash
Financing FHA,VA,USDA,Conventional,Cash
Special Listing Condition Standard
Read Less

Bought with Deanne N Miles • Real Estate Innovations



