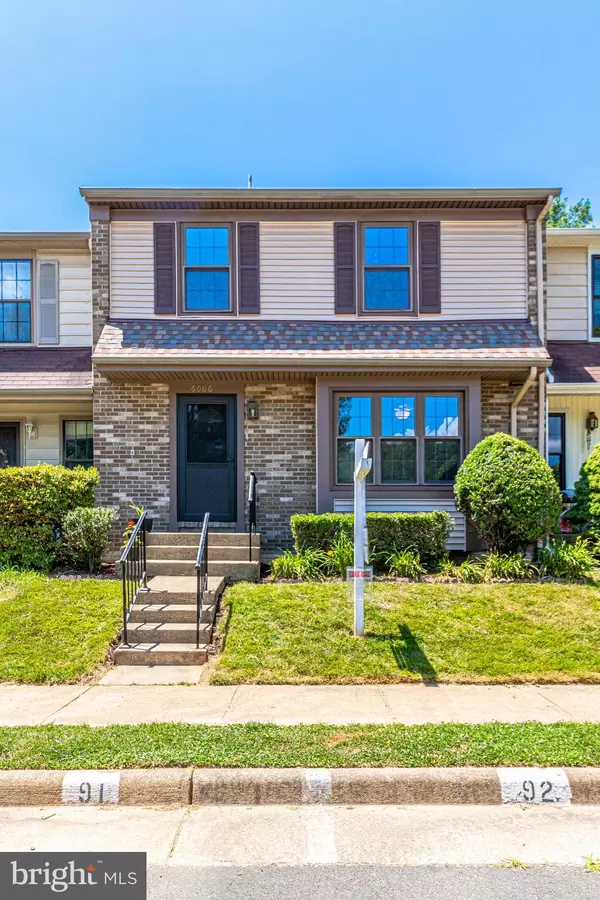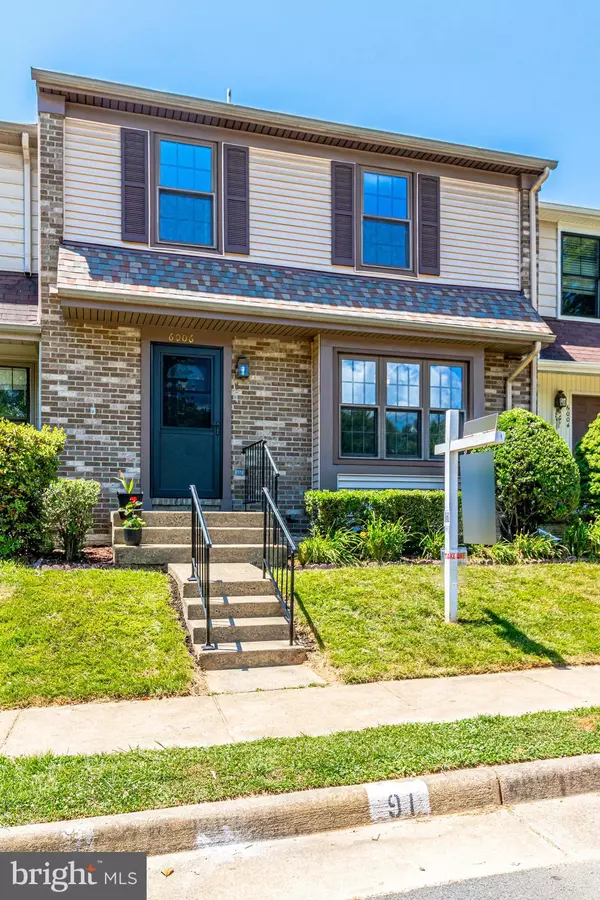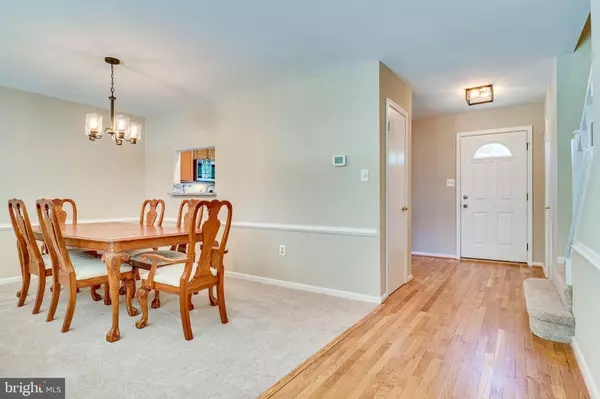For more information regarding the value of a property, please contact us for a free consultation.
6006 SCARBOROUGH COMMONS LN Burke, VA 22015
Want to know what your home might be worth? Contact us for a FREE valuation!

Our team is ready to help you sell your home for the highest possible price ASAP
Key Details
Sold Price $460,000
Property Type Townhouse
Sub Type Interior Row/Townhouse
Listing Status Sold
Purchase Type For Sale
Square Footage 1,742 sqft
Price per Sqft $264
Subdivision Burke Centre
MLS Listing ID VAFX2004834
Sold Date 07/27/21
Style Colonial
Bedrooms 3
Full Baths 2
Half Baths 1
HOA Fees $88/qua
HOA Y/N Y
Abv Grd Liv Area 1,496
Originating Board BRIGHT
Year Built 1985
Annual Tax Amount $5,038
Tax Year 2021
Lot Size 1,680 Sqft
Acres 0.04
Property Description
Spacious three full finish level colonial style town home centrally located in sought after Burke Centre! Dynamic and open flowing floor plan! Long time home owner has made major renovations and upgrades ! In June of 2021 OVER 30,000 dollars in renovations from top to bottom to include : Freshly painted interior , Plush new carpeting, bathrooms, extensive new lighting through out , major remodeling lower level, and much more! Home owner all with in the last ten years to include full renovation of kitchen in 2018 - 15+ k , New Hot Water Heater in 2019 - Over 1 k - New roof five years ago to include 50 year shingle warranty , extra insulation, suffix repairs ,trim - over 10 k New HVAC - 10 -K , Windows , Sliding glass doors and The list goes far beyond what is listed here - well over 100 K in the last ten years!!! Copper pipes ! No polybutylene water piping here! Special features of the floor plan : Master bedroom with full master bathroom and walk in closet and dressing area! Two other spacious size bedrooms on upper level ( Larger than the standard size bedrooms # 2 and 3 . Renovated upper level hall bathroom! Main level features : Spacious formal living room with fireplace and sliding glass doors that leads to patio and fenced in back yard. Spacious separate formal dining room with pass through window area to kitchen. Eat in kitchen area with granite counter tops, abundance of cabinets and upgraded stainless steel appliances. Lower level features Enormous bright family room - completely refurbish! Huge utility room/work shop area ,laundry room with full size washer and dryer and rough in plumbing if you wish to add a full bathroom on the lower level. Finally - CENTRALLY LOCATED !!! Walk to major shopping centers !! Must see now!!!
Location
State VA
County Fairfax
Zoning 372
Rooms
Other Rooms Living Room, Dining Room, Bedroom 2, Bedroom 3, Kitchen, Family Room, Bedroom 1
Basement Full
Interior
Interior Features Carpet, Ceiling Fan(s), Chair Railings, Crown Moldings, Dining Area, Floor Plan - Open, Floor Plan - Traditional, Formal/Separate Dining Room, Kitchen - Country, Kitchen - Eat-In, Kitchen - Table Space, Upgraded Countertops, Walk-in Closet(s), Window Treatments, Wood Floors, Other
Hot Water Electric
Heating Heat Pump(s)
Cooling Ceiling Fan(s), Central A/C
Flooring Carpet, Hardwood, Other
Fireplaces Number 1
Fireplaces Type Mantel(s), Screen, Wood
Equipment Built-In Microwave, Dishwasher, Disposal, Dryer, Exhaust Fan, Extra Refrigerator/Freezer, Freezer, Humidifier, Icemaker, Refrigerator, Stainless Steel Appliances, Stove, Washer
Fireplace Y
Window Features Double Pane,Screens,Sliding,Storm
Appliance Built-In Microwave, Dishwasher, Disposal, Dryer, Exhaust Fan, Extra Refrigerator/Freezer, Freezer, Humidifier, Icemaker, Refrigerator, Stainless Steel Appliances, Stove, Washer
Heat Source Electric
Laundry Basement
Exterior
Exterior Feature Patio(s)
Parking On Site 2
Fence Rear, Wood
Utilities Available Cable TV, Cable TV Available
Amenities Available Common Grounds, Pool - Outdoor, Pool Mem Avail, Other
Water Access N
Accessibility Other
Porch Patio(s)
Garage N
Building
Story 3
Sewer Public Sewer
Water Public
Architectural Style Colonial
Level or Stories 3
Additional Building Above Grade, Below Grade
New Construction N
Schools
Elementary Schools Bonnie Brae
Middle Schools Robinson Secondary School
High Schools Robinson Secondary School
School District Fairfax County Public Schools
Others
Pets Allowed Y
HOA Fee Include Common Area Maintenance,Reserve Funds,Road Maintenance,Snow Removal,Other
Senior Community No
Tax ID 0774 19 0091
Ownership Fee Simple
SqFt Source Assessor
Acceptable Financing Cash, Conventional, FHA, Negotiable, VA, VHDA, Other
Horse Property N
Listing Terms Cash, Conventional, FHA, Negotiable, VA, VHDA, Other
Financing Cash,Conventional,FHA,Negotiable,VA,VHDA,Other
Special Listing Condition Standard
Pets Allowed No Pet Restrictions
Read Less

Bought with Hye Kyung Lee • Rosslyn Realty, LLC



