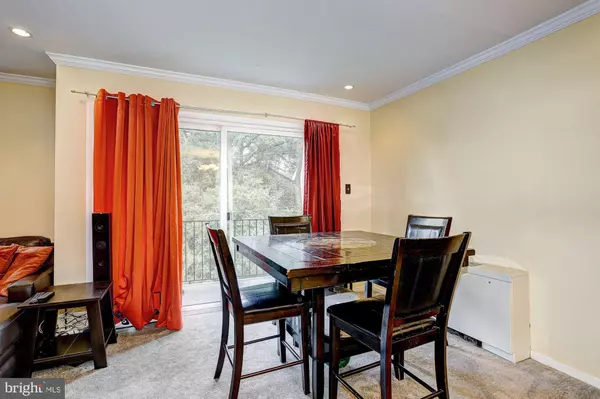For more information regarding the value of a property, please contact us for a free consultation.
4407 ROMLON #203 Beltsville, MD 20705
Want to know what your home might be worth? Contact us for a FREE valuation!

Our team is ready to help you sell your home for the highest possible price ASAP
Key Details
Sold Price $111,000
Property Type Condo
Sub Type Condo/Co-op
Listing Status Sold
Purchase Type For Sale
Square Footage 713 sqft
Price per Sqft $155
Subdivision Montpelier Village
MLS Listing ID MDPG2013554
Sold Date 03/08/22
Style Contemporary
Bedrooms 1
Full Baths 1
Condo Fees $461/mo
HOA Y/N N
Abv Grd Liv Area 713
Originating Board BRIGHT
Year Built 1964
Annual Tax Amount $1,099
Tax Year 2020
Property Description
Spacious 1 bedroom condominium located on a quiet cul de sac in the Montpelier Village of Beltsville. This home boasts an open floor plan with a living and dining area with sliding door access to the balcony offering tree lined views. The kitchen highlights a beautiful mosaic glass tile backsplash and ample counter space. A sizable bedroom with 2 mirrored closets, and an updated full bath, with a beautiful marble vanity top, complete this bright and airy home. Enjoy the many community amenities that include a swimming pool, picnic area with grill, tot lots, and more! Easy access to I-95, I-495, Route-1, MD-200, and MD-295. Close proximity to University of Maryland, NASA, and Maryland Agricultural Center. Outdoor recreation awaits you at Powder Mill Community Park, Cherry Hill Park, Fairland Sports Complex, and Paint Branch Golf Course. You wont want to miss this fantastic home! Pending Release.
Location
State MD
County Prince Georges
Zoning R18
Rooms
Other Rooms Living Room, Dining Room, Primary Bedroom, Kitchen, Foyer
Main Level Bedrooms 1
Interior
Interior Features Carpet, Ceiling Fan(s), Combination Dining/Living, Crown Moldings, Dining Area, Floor Plan - Open, Recessed Lighting
Hot Water Electric
Heating Central
Cooling Central A/C
Flooring Carpet, Ceramic Tile
Equipment Dishwasher, Disposal, Oven - Self Cleaning, Oven/Range - Gas, Range Hood, Refrigerator, Cooktop, Stove, Exhaust Fan
Fireplace N
Window Features Double Pane,Vinyl Clad,Screens
Appliance Dishwasher, Disposal, Oven - Self Cleaning, Oven/Range - Gas, Range Hood, Refrigerator, Cooktop, Stove, Exhaust Fan
Heat Source Electric
Exterior
Exterior Feature Balcony
Parking On Site 1
Amenities Available Extra Storage, Common Grounds, Swimming Pool
Water Access N
View Garden/Lawn, Trees/Woods
Accessibility Other
Porch Balcony
Garage N
Building
Story 1
Unit Features Garden 1 - 4 Floors
Sewer Public Sewer
Water Public
Architectural Style Contemporary
Level or Stories 1
Additional Building Above Grade, Below Grade
Structure Type Dry Wall
New Construction N
Schools
Elementary Schools Beltsville Academy
Middle Schools Beltsville Academy
High Schools High Point
School District Prince George'S County Public Schools
Others
Pets Allowed Y
HOA Fee Include Ext Bldg Maint,Common Area Maintenance
Senior Community No
Tax ID 17010079202
Ownership Condominium
Security Features Main Entrance Lock,Smoke Detector
Special Listing Condition Standard
Pets Allowed Case by Case Basis
Read Less

Bought with Karla P Gutierrez • Long & Foster Real Estate, Inc.



