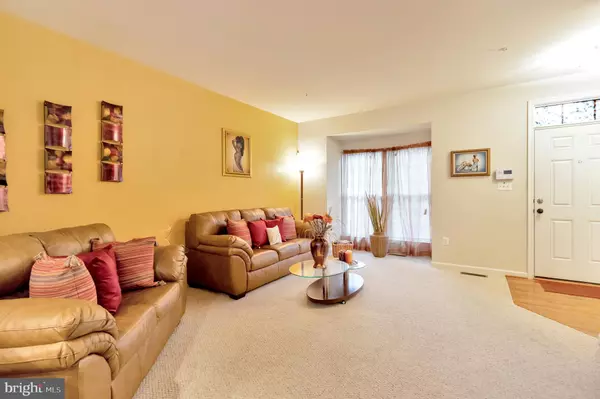For more information regarding the value of a property, please contact us for a free consultation.
1129 WILBERFORCE CT Capitol Heights, MD 20743
Want to know what your home might be worth? Contact us for a FREE valuation!

Our team is ready to help you sell your home for the highest possible price ASAP
Key Details
Sold Price $325,000
Property Type Townhouse
Sub Type Interior Row/Townhouse
Listing Status Sold
Purchase Type For Sale
Square Footage 1,834 sqft
Price per Sqft $177
Subdivision Addison Glen
MLS Listing ID MDPG2016290
Sold Date 12/21/21
Style Traditional
Bedrooms 3
Full Baths 2
Half Baths 1
HOA Fees $73/qua
HOA Y/N Y
Abv Grd Liv Area 1,334
Originating Board BRIGHT
Year Built 2009
Annual Tax Amount $3,914
Tax Year 2020
Lot Size 1,800 Sqft
Acres 0.04
Property Description
Excellent Opportunity to own a Beautiful 3 level town home featuring 3 bedrooms, 2 full bathrooms with an additional half bathroom on the first level.
Main level offers living room with an open kitchen, dining area leading to a relaxing gorgeous stone patio and fenced rear yard. Perfect for entertaining and relaxation. You will love this back yard! Patio was upgraded professionally 2 years ago.
Master suite with walk-in closet and a large master bath with soaking tub.
The finished basement is ready for entertaining, office or TV room. Roughed-in for to add a half a bathroom in the basement.
This happy sun lit home is 5 mins from Addison Road Metro and 7 mins from DC & the Beltway very close to the Ritchie Station Marketplace shopping and restaurants.
Location
State MD
County Prince Georges
Zoning RT
Rooms
Other Rooms Living Room, Dining Room, Kitchen, Recreation Room, Bathroom 1, Half Bath
Basement Daylight, Partial, Partially Finished
Interior
Interior Features Breakfast Area, Carpet, Combination Kitchen/Dining, Dining Area, Family Room Off Kitchen, Floor Plan - Open
Hot Water Natural Gas
Heating Central, Forced Air
Cooling Central A/C, Ceiling Fan(s)
Flooring Hardwood, Carpet
Equipment Built-In Microwave, Oven/Range - Gas, Icemaker, Refrigerator, Dishwasher, Disposal, Washer, Dryer
Furnishings No
Fireplace N
Window Features Sliding,Storm
Appliance Built-In Microwave, Oven/Range - Gas, Icemaker, Refrigerator, Dishwasher, Disposal, Washer, Dryer
Heat Source Natural Gas
Laundry Lower Floor
Exterior
Exterior Feature Patio(s), Enclosed
Garage Spaces 2.0
Parking On Site 2
Fence Rear
Utilities Available Cable TV, Natural Gas Available, Electric Available, Cable TV Available
Water Access N
Roof Type Shingle
Accessibility Level Entry - Main
Porch Patio(s), Enclosed
Total Parking Spaces 2
Garage N
Building
Story 3
Foundation Concrete Perimeter
Sewer Public Sewer
Water Public
Architectural Style Traditional
Level or Stories 3
Additional Building Above Grade, Below Grade
New Construction N
Schools
School District Prince George'S County Public Schools
Others
Pets Allowed Y
HOA Fee Include Snow Removal,Trash
Senior Community No
Tax ID 17183761574
Ownership Fee Simple
SqFt Source Assessor
Security Features Security System,Smoke Detector,Carbon Monoxide Detector(s)
Acceptable Financing Conventional, FHA, VA, Cash
Horse Property N
Listing Terms Conventional, FHA, VA, Cash
Financing Conventional,FHA,VA,Cash
Special Listing Condition Standard
Pets Allowed No Pet Restrictions
Read Less

Bought with Heidi S. Hawkins • Coldwell Banker Realty



