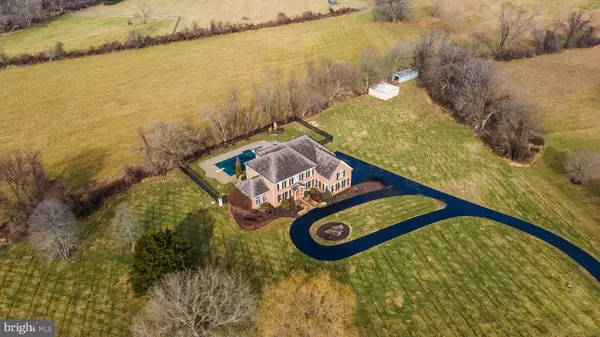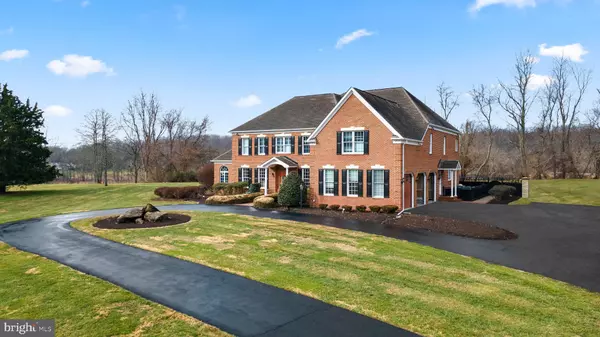For more information regarding the value of a property, please contact us for a free consultation.
13510 NICHOLS DR Clarksville, MD 21029
Want to know what your home might be worth? Contact us for a FREE valuation!

Our team is ready to help you sell your home for the highest possible price ASAP
Key Details
Sold Price $1,450,000
Property Type Single Family Home
Sub Type Detached
Listing Status Sold
Purchase Type For Sale
Square Footage 6,987 sqft
Price per Sqft $207
Subdivision Clarksville Hunt
MLS Listing ID MDHW2008388
Sold Date 04/06/22
Style Colonial
Bedrooms 5
Full Baths 5
Half Baths 2
HOA Y/N N
Abv Grd Liv Area 5,145
Originating Board BRIGHT
Year Built 2003
Annual Tax Amount $15,079
Tax Year 2020
Lot Size 3.110 Acres
Acres 3.11
Property Description
Set on a 3.11 acre lot with a circular driveway approach, this brick colonial offers luxurious features and designer appointments throughout! Manicured landscaping, a portico entry, and front door with sidelights welcomes you inside to find a foyer entry, hardwood floors, statuesque columns framing the living and dining rooms, elongated windows, and incredible sunroom with 2 sets of French doors, double tray ceiling, cool tile floor, and transom topped windows. Work from home in your private study with views of the sparkling pool, patio, and backyard. Set to entertain, the gourmet kitchen showcases glass-front and solid 42" cabinetry, professional KitchenAid stainless appliances including a gas range and exhaust hood, center island, granite counters, a casual breakfast area with panoramic views, and granite butler's pantry for ease of service. Gather in the family room with stone surround gas fireplace. Convenient main and upper level laundry rooms. Upper Level hosts 4 bedrooms each with attached private bath including the incredible owner's suite with double tray ceiling, sitting room with cathedral ceiling, 3 huge walk-in closets, and lavish bath with dual vanities, corner soaking tub, and separate glass shower. Expansive finished lower level with rec room, media room, bonus room, full bath, 2nd eat-in kitchen with island, and walkup stairs to the backyard. Exterior amenities include a heated in-ground saltwater pool with patio surround, fenced backyard, and 2 storage sheds. Enjoy privacy while still being central to all that Howard County has to offer!
Location
State MD
County Howard
Zoning RRDEO
Rooms
Other Rooms Living Room, Dining Room, Primary Bedroom, Sitting Room, Bedroom 2, Bedroom 3, Bedroom 4, Kitchen, Family Room, Foyer, Breakfast Room, Study, Sun/Florida Room, Laundry, Recreation Room, Utility Room, Media Room, Bonus Room
Basement Full, Fully Finished, Heated, Improved, Sump Pump, Windows, Daylight, Partial, Outside Entrance, Walkout Stairs
Interior
Interior Features Attic, Carpet, Ceiling Fan(s), Chair Railings, Crown Moldings, Kitchen - Eat-In, Kitchen - Island, Recessed Lighting, Walk-in Closet(s), Wood Floors, Breakfast Area, Built-Ins, Butlers Pantry, Double/Dual Staircase, Primary Bath(s)
Hot Water Electric
Heating Heat Pump(s)
Cooling Central A/C
Flooring Hardwood, Carpet
Fireplaces Number 1
Fireplaces Type Gas/Propane, Mantel(s)
Equipment Built-In Microwave, Dishwasher, Disposal, Dryer, Refrigerator, Stove, Washer, Water Heater, Icemaker, Microwave, Stainless Steel Appliances
Fireplace Y
Window Features Transom
Appliance Built-In Microwave, Dishwasher, Disposal, Dryer, Refrigerator, Stove, Washer, Water Heater, Icemaker, Microwave, Stainless Steel Appliances
Heat Source Electric
Laundry Main Floor, Upper Floor
Exterior
Exterior Feature Patio(s)
Parking Features Garage - Side Entry
Garage Spaces 3.0
Fence Rear
Pool In Ground
Water Access N
View Trees/Woods
Roof Type Architectural Shingle
Accessibility None
Porch Patio(s)
Attached Garage 3
Total Parking Spaces 3
Garage Y
Building
Lot Description Backs to Trees, Cul-de-sac, Landscaping, Partly Wooded, Front Yard, Rear Yard, Private, Premium
Story 3
Foundation Other
Sewer Septic Exists
Water Well
Architectural Style Colonial
Level or Stories 3
Additional Building Above Grade, Below Grade
Structure Type 2 Story Ceilings,9'+ Ceilings,Cathedral Ceilings,Tray Ceilings,Vaulted Ceilings
New Construction N
Schools
Elementary Schools Dayton Oaks
Middle Schools Lime Kiln
High Schools River Hill
School District Howard County Public School System
Others
Senior Community No
Tax ID 1405379784
Ownership Fee Simple
SqFt Source Assessor
Security Features Electric Alarm
Special Listing Condition Standard
Read Less

Bought with Mulugeta A Dessie • Long & Foster Real Estate, Inc.



