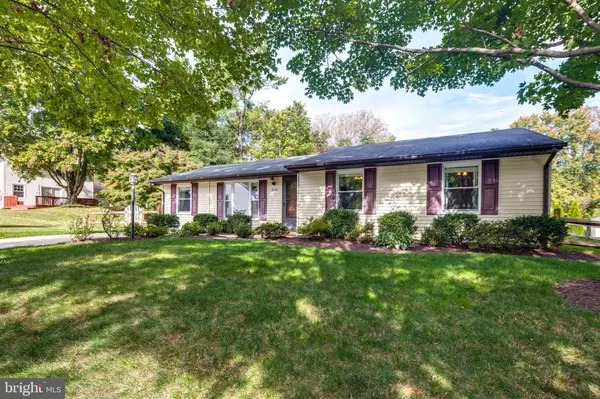For more information regarding the value of a property, please contact us for a free consultation.
9261 CRAZYQUILT CT Columbia, MD 21045
Want to know what your home might be worth? Contact us for a FREE valuation!

Our team is ready to help you sell your home for the highest possible price ASAP
Key Details
Sold Price $402,000
Property Type Single Family Home
Sub Type Detached
Listing Status Sold
Purchase Type For Sale
Square Footage 1,328 sqft
Price per Sqft $302
Subdivision Village Of Owen Brown
MLS Listing ID MDHW2005086
Sold Date 11/12/21
Style Ranch/Rambler
Bedrooms 3
Full Baths 2
HOA Fees $79/mo
HOA Y/N Y
Abv Grd Liv Area 1,328
Originating Board BRIGHT
Year Built 1976
Annual Tax Amount $4,273
Tax Year 2021
Lot Size 7,361 Sqft
Acres 0.17
Property Description
Step inside this charming rambler home with 3 bedrooms, 2 bathrooms and you will fall in love. This home has been well cared for and boasts a beautiful front and back yard with flowerbeds surrounding on a quiet cul-de-sac. You are greeted by the living room featuring luxury vinyl plank flooring, recessed lighting, crown molding and wainscoting along the wall. French doors lead into the large office space. This space is big enough to serve as a multi-purpose room, if you decide. The dining room and kitchen are situated to the rear of the home with natural light pouring in from the sliding glass door and two windows. The kitchen features stainless appliances & access to your patio. The laundry/utility room is located right off from the kitchen. All 3 bedrooms are sizable complete with ceiling fans and ample closet space. The primary bedroom offers an en suite bathroom with a shower stall. The second full bathroom is located in the hallway in front of bedrooms 2 & 3. Step outside to your tranquil back patio, rear fenced yard (2020) and an adorable shed (2019) for all your outdoor gear and equipment. Recent improvements include: 2020 - duct work & cleaning, air sealed the attic, exhaust fan in primary bathroom, kitchen faucet; 2018 - HVAC heat pump and air handler replaced, shower heads in both bathrooms and home comes with a one year home warranty for the Buyer! CPRA fee is the HOA fee and its paid annually. Close to lots of restaurants and shopping! Howard County School System! Book your showing today!
Location
State MD
County Howard
Zoning NT
Rooms
Other Rooms Living Room, Dining Room, Primary Bedroom, Bedroom 2, Bedroom 3, Kitchen, Laundry, Office, Primary Bathroom, Full Bath
Main Level Bedrooms 3
Interior
Interior Features Attic, Carpet, Ceiling Fan(s), Crown Moldings, Dining Area, Entry Level Bedroom, Floor Plan - Traditional, Primary Bath(s), Recessed Lighting, Stall Shower, Store/Office, Tub Shower, Wainscotting
Hot Water Electric
Heating Heat Pump(s)
Cooling Central A/C, Ceiling Fan(s)
Flooring Carpet, Ceramic Tile, Luxury Vinyl Plank, Luxury Vinyl Tile
Equipment Built-In Microwave, Dishwasher, Disposal, Dryer, Exhaust Fan, Freezer, Icemaker, Oven/Range - Electric, Refrigerator, Stainless Steel Appliances, Washer, Water Heater
Fireplace N
Appliance Built-In Microwave, Dishwasher, Disposal, Dryer, Exhaust Fan, Freezer, Icemaker, Oven/Range - Electric, Refrigerator, Stainless Steel Appliances, Washer, Water Heater
Heat Source Electric
Laundry Has Laundry, Main Floor
Exterior
Exterior Feature Patio(s)
Garage Spaces 3.0
Fence Rear, Split Rail
Amenities Available Pool - Outdoor, Pool Mem Avail
Water Access N
View Garden/Lawn
Roof Type Shingle
Accessibility None
Porch Patio(s)
Total Parking Spaces 3
Garage N
Building
Lot Description Cul-de-sac, Front Yard, Landscaping, Rear Yard
Story 1
Foundation Slab
Sewer Public Sewer
Water Public
Architectural Style Ranch/Rambler
Level or Stories 1
Additional Building Above Grade, Below Grade
New Construction N
Schools
Elementary Schools Talbott Springs
Middle Schools Lake Elkhorn
High Schools Atholton
School District Howard County Public School System
Others
Senior Community No
Tax ID 1416090174
Ownership Fee Simple
SqFt Source Assessor
Acceptable Financing Cash, Conventional, FHA, VA
Listing Terms Cash, Conventional, FHA, VA
Financing Cash,Conventional,FHA,VA
Special Listing Condition Standard
Read Less

Bought with Shelley R Heron • Long & Foster Real Estate, Inc.



