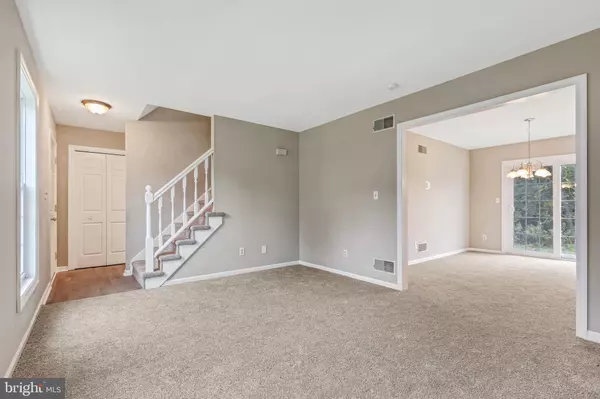For more information regarding the value of a property, please contact us for a free consultation.
4 WETHERBURN DR Downingtown, PA 19335
Want to know what your home might be worth? Contact us for a FREE valuation!

Our team is ready to help you sell your home for the highest possible price ASAP
Key Details
Sold Price $370,000
Property Type Single Family Home
Sub Type Detached
Listing Status Sold
Purchase Type For Sale
Square Footage 1,344 sqft
Price per Sqft $275
Subdivision Wytheburn
MLS Listing ID PACT2009570
Sold Date 11/23/21
Style Colonial
Bedrooms 3
Full Baths 1
Half Baths 1
HOA Fees $16/ann
HOA Y/N Y
Abv Grd Liv Area 1,344
Originating Board BRIGHT
Year Built 1985
Annual Tax Amount $4,213
Tax Year 2021
Lot Size 4,250 Sqft
Acres 0.1
Lot Dimensions 0.00 x 0.00
Property Description
Are you tired of looking at homes that need a lot of work or just are not updated for your taste then WOW - This is the one youve been waiting for! Just finished last week - full renovation and is now waiting for you to just move in nothing to do here but enjoy spending the holidays in your new home. All new carpets, neutral grey paint throughout, including closets, with gloss white trim, neutral gray carpets in living room, dining room, stairs, 2nd floor hallway and all 3 bedrooms. The kitchen now boasts the highly sought after clean look of white cabinets, stainless steel refrigerator, stove, microwave and dishwasher, granite countertops and large white subway tile backsplash. The laundry room, kitchen, powder room and bathroom have grey laminate flooring for ease of cleaning and no maintenance. The full bath and powder room feature all new white utilities top to bottom along with new mirrors, lights and fixtures. Throughout you will also find new light fixtures, smoke detectors, CO2 detectors and GFCI outlets to ensure your safety. Heat pump new in 2019, basement waterproofing system was added in 2010 and basement walls were freshly painted as part of the renovation. Even the ducts have been cleaned to ensure no renovation dust remained through the HVAC system. This is a perfect first time single family home buyer or step-down buyers dream! This always popular neighborhood in Downingtown East School District boasts sidewalks and street lights, perfect for those summer evening strolls meeting and greeting neighbors. Once you walk into the foyer of the home, you will immediately appreciate the ideal floor plan with the living room open to the large dinning room and into the kitchen. The kitchen is large enough for your casual dining table and chairs, and boasts a large pantry! The laundry room with a washer and dryer is conveniently located off the kitchen and provides access to both the back yard and the attached garage with a new garage door. The upper level boasts 3 roomy and bright bedrooms including the owners suite with private access to the dual entry full bathroom. All bedrooms offer lots of light and good closet space. The basement is unfinished and has a basement waterproofing system in place and freshly paint/sealed walls so you can store your possessions without worry. The heat pump was installed in October of 2019 so no worries about replacement needed here either. Backing onto common ground the back yard offers privacy and quiet after a hard day. You just wont believe your luck so come see for yourself.
Location
State PA
County Chester
Area East Caln Twp (10340)
Zoning R10 - SINGLE FAMILY
Rooms
Other Rooms Living Room, Dining Room, Primary Bedroom, Bedroom 2, Bedroom 3, Kitchen, Basement, Foyer, Laundry, Bathroom 1, Half Bath
Basement Full, Unfinished
Interior
Interior Features Carpet, Floor Plan - Traditional, Formal/Separate Dining Room, Kitchen - Eat-In, Kitchen - Table Space, Pantry, Recessed Lighting, Tub Shower, Upgraded Countertops
Hot Water Electric
Heating Heat Pump(s)
Cooling Central A/C
Equipment Built-In Microwave, Built-In Range, Dishwasher, Disposal, Dryer - Electric, Energy Efficient Appliances, Oven/Range - Electric, Refrigerator, Stainless Steel Appliances, Washer, Water Heater
Window Features Double Pane,Double Hung,Insulated,Replacement,Vinyl Clad
Appliance Built-In Microwave, Built-In Range, Dishwasher, Disposal, Dryer - Electric, Energy Efficient Appliances, Oven/Range - Electric, Refrigerator, Stainless Steel Appliances, Washer, Water Heater
Heat Source Electric
Laundry Dryer In Unit, Washer In Unit, Main Floor
Exterior
Parking Features Garage Door Opener, Inside Access
Garage Spaces 2.0
Water Access N
Accessibility None
Attached Garage 1
Total Parking Spaces 2
Garage Y
Building
Lot Description Backs - Open Common Area, Backs to Trees, Front Yard, No Thru Street, Rear Yard
Story 3
Foundation Block
Sewer Public Sewer
Water Public
Architectural Style Colonial
Level or Stories 3
Additional Building Above Grade, Below Grade
New Construction N
Schools
Elementary Schools East Ward
Middle Schools Lionville
High Schools Dhs East
School District Downingtown Area
Others
HOA Fee Include Common Area Maintenance
Senior Community No
Tax ID 40-02 -0881
Ownership Fee Simple
SqFt Source Assessor
Acceptable Financing Cash, Conventional, FHA, VA
Listing Terms Cash, Conventional, FHA, VA
Financing Cash,Conventional,FHA,VA
Special Listing Condition Standard
Read Less

Bought with Brooke Penders • Coldwell Banker Realty
GET MORE INFORMATION




