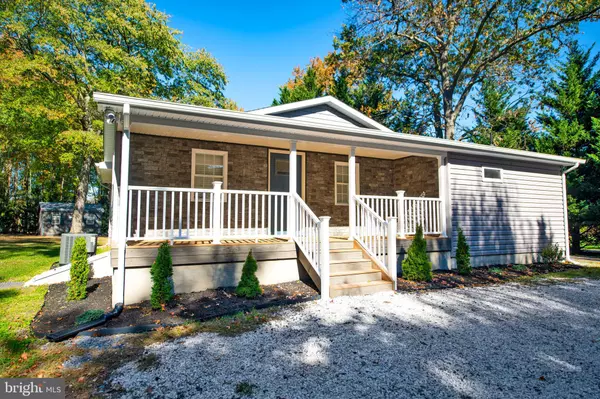For more information regarding the value of a property, please contact us for a free consultation.
1225 REECE RD Severn, MD 21144
Want to know what your home might be worth? Contact us for a FREE valuation!

Our team is ready to help you sell your home for the highest possible price ASAP
Key Details
Sold Price $492,500
Property Type Single Family Home
Sub Type Detached
Listing Status Sold
Purchase Type For Sale
Square Footage 2,176 sqft
Price per Sqft $226
Subdivision None Available
MLS Listing ID MDAA2012852
Sold Date 02/25/22
Style Ranch/Rambler
Bedrooms 4
Full Baths 3
HOA Y/N N
Abv Grd Liv Area 2,176
Originating Board BRIGHT
Year Built 1960
Annual Tax Amount $2,789
Tax Year 2021
Lot Size 0.910 Acres
Acres 0.91
Property Description
BACK ON THE MARKET, FINANCING FELL THROUGH! IF YOU'RE LOOKING FOR PRIVACY AND A PROPERTY THAT HAS ENORMOUS POTENTIAL, LOOK NO FURTHER!!! Whether you need an in-law-suite, a yoga studio, a gym, a private office, or if you want the ultimate man cave, you don't want to miss this property. Nestled on almost an acre, you'll find an updated 3 bedroom rancher, a climate controlled converted garage, and even a climate controlled shed. This lovely home features a new kitchen with stainless steel appliances and granite countertops. The master bedroom comes with an updated full bath and a laundry area. The very unique garage is ready for you to make it your own! This space has endless possibilities and features a beautiful kitchen, a large open room, a full bath and another room separated by a French door. Even the shed on the property is heated and air conditioned for your comfort. A work room or "she shed" are among just a couple of things you could do with this extraordinary shed. This property includes an exterior ring camera sensor security system. The roof on the main house is 2021 and all the HVAC systems on the property are approximately 5 years old. THIS PROPERTY HAS BEEN APPRAISED!
Location
State MD
County Anne Arundel
Zoning R5
Rooms
Other Rooms Dining Room, Primary Bedroom, Bedroom 2, Bedroom 3, Kitchen, Family Room, In-Law/auPair/Suite
Main Level Bedrooms 4
Interior
Interior Features 2nd Kitchen, Ceiling Fan(s), Entry Level Bedroom, Primary Bath(s), Upgraded Countertops
Hot Water Electric
Heating Heat Pump(s)
Cooling Central A/C
Flooring Laminated
Equipment Built-In Microwave, Dishwasher, Dryer, Microwave, Refrigerator, Stainless Steel Appliances, Washer, Water Heater, Stove
Furnishings No
Fireplace N
Appliance Built-In Microwave, Dishwasher, Dryer, Microwave, Refrigerator, Stainless Steel Appliances, Washer, Water Heater, Stove
Heat Source Electric
Laundry Main Floor
Exterior
Exterior Feature Porch(es)
Utilities Available Electric Available, Cable TV
Water Access N
View Trees/Woods
Accessibility Level Entry - Main
Porch Porch(es)
Garage N
Building
Story 1
Foundation Block, Crawl Space
Sewer Private Septic Tank
Water Well
Architectural Style Ranch/Rambler
Level or Stories 1
Additional Building Above Grade, Below Grade
New Construction N
Schools
School District Anne Arundel County Public Schools
Others
Senior Community No
Tax ID 020400090035141
Ownership Fee Simple
SqFt Source Assessor
Security Features Smoke Detector,Motion Detectors
Acceptable Financing Cash, Conventional, FHA, VA
Horse Property N
Listing Terms Cash, Conventional, FHA, VA
Financing Cash,Conventional,FHA,VA
Special Listing Condition Standard
Read Less

Bought with Luis R Carretero • Independent Realty, Inc



