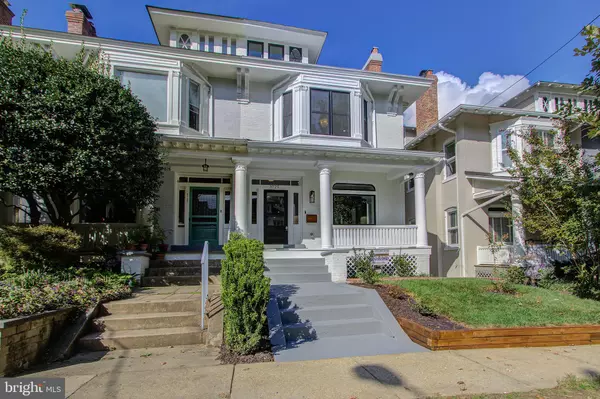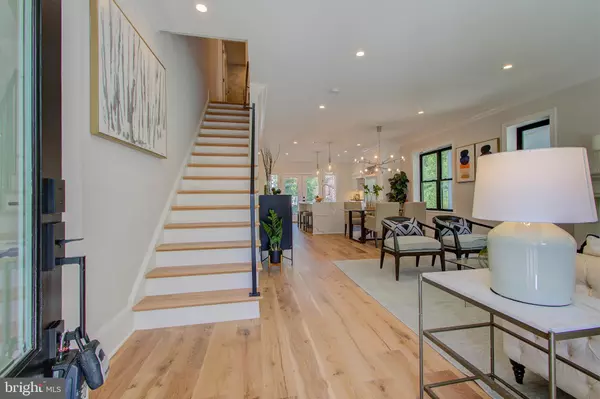For more information regarding the value of a property, please contact us for a free consultation.
3725 JOCELYN ST NW Washington, DC 20015
Want to know what your home might be worth? Contact us for a FREE valuation!

Our team is ready to help you sell your home for the highest possible price ASAP
Key Details
Sold Price $1,525,000
Property Type Single Family Home
Sub Type Twin/Semi-Detached
Listing Status Sold
Purchase Type For Sale
Square Footage 1,517 sqft
Price per Sqft $1,005
Subdivision Chevy Chase
MLS Listing ID DCDC2018546
Sold Date 01/13/22
Style Colonial
Bedrooms 4
Full Baths 3
Half Baths 1
HOA Y/N N
Abv Grd Liv Area 1,517
Originating Board BRIGHT
Year Built 1913
Annual Tax Amount $7,394
Tax Year 2021
Lot Size 2,000 Sqft
Acres 0.05
Property Description
Award winning Dilan Homes is proud to present their newest complete transformation (renovation and expansion)-the perfect blend of modern and transitional-in the heart of desirable Chevy Chase, DC! Only the finest construction materials from white oak floors to a suite of Viking kitchen appliances, stunning Carrera marble baths, Circa Lighting and Anderson replacement windows. You will be wowed as you enter the open concept main level and look straight through a wall of glass letting the sunlight flood the space. The crisp white kitchen with island seating is open to the dining and living areas. The main level is completed by a carrera powder room and glass door with steps down to the patio and one car parking. Upstairs there are three sun-filled bedrooms and 2 striking full baths. Fixed stairs from the hall lead to the loft area perfect for a den or office with tree top views. The lower level with separate entrance features a kitchenette/living area, 4th bedroom, 3rd full bath and laundry. Murch/Deal/Wilson School Cluster. Close to shops and restaurants on Connecticut Avenue. Metro bus at the corner. Not to be missed!
Location
State DC
County Washington
Zoning R
Rooms
Basement Connecting Stairway, Daylight, Full, Full, Fully Finished, Improved, Outside Entrance, Rear Entrance, Windows
Interior
Hot Water Natural Gas
Heating Forced Air
Cooling Central A/C
Flooring Hardwood
Heat Source Natural Gas
Exterior
Garage Spaces 1.0
Fence Partially, Rear
Water Access N
Accessibility Other
Total Parking Spaces 1
Garage N
Building
Story 4
Foundation Brick/Mortar
Sewer Public Sewer
Water Public
Architectural Style Colonial
Level or Stories 4
Additional Building Above Grade, Below Grade
New Construction N
Schools
Elementary Schools Murch
Middle Schools Deal Junior High School
High Schools Jackson-Reed
School District District Of Columbia Public Schools
Others
Senior Community No
Tax ID 1873//0051
Ownership Fee Simple
SqFt Source Assessor
Special Listing Condition Standard
Read Less

Bought with Marc Bertinelli • Washington Fine Properties, LLC



