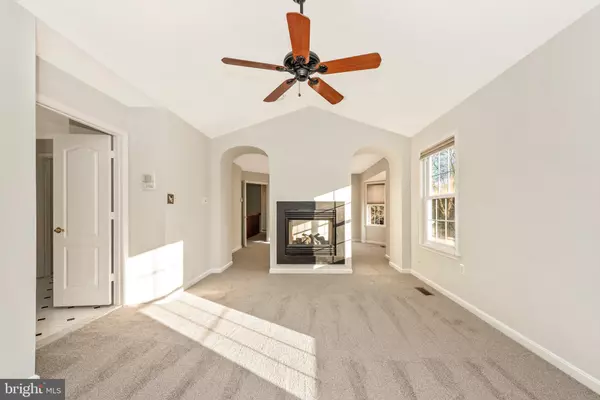For more information regarding the value of a property, please contact us for a free consultation.
2571 BEAR DEN RD Frederick, MD 21701
Want to know what your home might be worth? Contact us for a FREE valuation!

Our team is ready to help you sell your home for the highest possible price ASAP
Key Details
Sold Price $577,500
Property Type Single Family Home
Sub Type Detached
Listing Status Sold
Purchase Type For Sale
Square Footage 3,617 sqft
Price per Sqft $159
Subdivision Wormans Mill
MLS Listing ID MDFR2014700
Sold Date 04/01/22
Style Colonial
Bedrooms 4
Full Baths 3
Half Baths 1
HOA Fees $141/mo
HOA Y/N Y
Abv Grd Liv Area 3,017
Originating Board BRIGHT
Year Built 1999
Annual Tax Amount $7,204
Tax Year 2022
Lot Size 5,276 Sqft
Acres 0.12
Property Description
*** Offer deadline Monday, March 20 at noon *** With over 3,600sqft of finished space, this 4 bedroom, 3.5 bath home has lots of room to spread AND cozy spaces for gathering with family and friends. The eat-in kitchen has an attached sunroom that flows directly into the family room with a gas fireplace and access to the deck for outside dining and living space. Also, on the first floor is a formal living/dining room, spacious office, and half bath. Upstairs is an expansive owners suite featuring a sitting room with a two-sided fireplace that is shared with the master bedroom; and master bath with a soaking tub, separate shower, and two walk-in closets. Three additional bedrooms, laundry room, and hall bath complete the second floor. The basement rec room and full bath are a fun space for relaxing and entertaining guests. Bonuses include a basement workshop, storage, and two car garage. With an updated basement bathroom, fresh paint, and new carpet throughout, this home is ready for moving in and adding your personal touches. Community offerings include swimming pools, tennis courts, a fitness center, walking trails and play grounds, and make this Worman's Mill home easy to love.
Location
State MD
County Frederick
Zoning PND
Rooms
Basement Daylight, Full, Partially Finished, Walkout Level, Workshop, Connecting Stairway
Interior
Interior Features Breakfast Area, Built-Ins, Carpet, Ceiling Fan(s), Combination Kitchen/Living, Crown Moldings, Dining Area, Family Room Off Kitchen, Floor Plan - Open, Formal/Separate Dining Room, Kitchen - Eat-In, Kitchen - Island, Pantry, Recessed Lighting, Soaking Tub, Walk-in Closet(s)
Hot Water Natural Gas
Heating Central, Forced Air, Heat Pump - Gas BackUp, Humidifier
Cooling Ceiling Fan(s), Central A/C
Flooring Carpet, Hardwood, Vinyl
Fireplaces Number 2
Fireplaces Type Gas/Propane, Double Sided
Equipment Built-In Microwave, Cooktop, Dishwasher, Disposal, Dryer, Oven/Range - Gas, Refrigerator, Washer
Fireplace Y
Appliance Built-In Microwave, Cooktop, Dishwasher, Disposal, Dryer, Oven/Range - Gas, Refrigerator, Washer
Heat Source Natural Gas
Exterior
Parking Features Garage Door Opener, Inside Access
Garage Spaces 2.0
Utilities Available Electric Available, Natural Gas Available
Amenities Available Basketball Courts, Billiard Room, Club House, Fitness Center, Library, Swimming Pool, Tennis Courts
Water Access N
Roof Type Asphalt,Shingle
Accessibility None
Attached Garage 2
Total Parking Spaces 2
Garage Y
Building
Story 3
Foundation Concrete Perimeter
Sewer Public Sewer
Water Public
Architectural Style Colonial
Level or Stories 3
Additional Building Above Grade, Below Grade
Structure Type Dry Wall
New Construction N
Schools
School District Frederick County Public Schools
Others
HOA Fee Include Lawn Care Front,Lawn Maintenance
Senior Community No
Tax ID 1102220202
Ownership Fee Simple
SqFt Source Assessor
Acceptable Financing Cash, Conventional, FHA, VA
Listing Terms Cash, Conventional, FHA, VA
Financing Cash,Conventional,FHA,VA
Special Listing Condition Standard
Read Less

Bought with Stuart Kafetz • RE/MAX Realty Services



