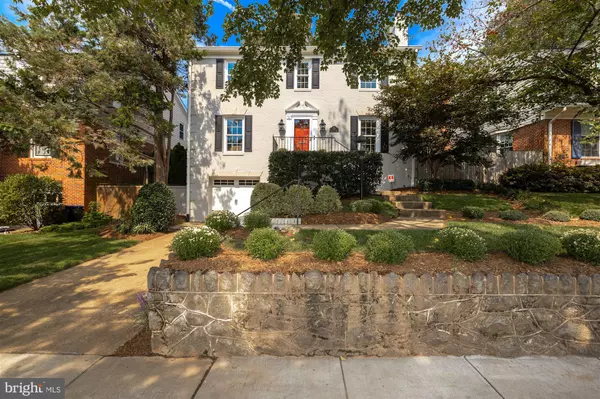For more information regarding the value of a property, please contact us for a free consultation.
3527 QUESADA ST NW Washington, DC 20015
Want to know what your home might be worth? Contact us for a FREE valuation!

Our team is ready to help you sell your home for the highest possible price ASAP
Key Details
Sold Price $2,241,755
Property Type Single Family Home
Sub Type Detached
Listing Status Sold
Purchase Type For Sale
Square Footage 3,450 sqft
Price per Sqft $649
Subdivision Chevy Chase
MLS Listing ID DCDC2016562
Sold Date 11/01/21
Style Colonial
Bedrooms 5
Full Baths 3
Half Baths 1
HOA Y/N N
Abv Grd Liv Area 2,500
Originating Board BRIGHT
Year Built 1980
Annual Tax Amount $9,879
Tax Year 2020
Lot Size 7,287 Sqft
Acres 0.17
Property Description
FIRST OPEN HOUSE SUNDAY 1-4 PM. 1980-built gorgeous house in the heart of Chevy Chase DC, within five min walking distance to the Conn. Ave commercial corridor as well as to Lafayette Park and Broad Branch Market. PERFECT LOCATION. The house has been beautifully improved and updated by the current owners since their purchase in 2012. Incredible big back yard. It has an elegant, youthful vibe and is well-designed for this busy family with generously sized rooms in all the right places on all three levels. It is also well-suited for sophisticated entertaining inside and out. The light-filled house
flows with ease with direct on-grade access to a wonderful big rear yard from the
kitchen/breakfast room and dining room. Two front entrances make coming and
going a breeze. Lower level guest/family room or exercise room offer an excellent 5th bedroom option (see floor plans) by enlarging window. Other info:
• Gorgeous, high-end all white kitchen with separate pantry and laundry
• Beautiful remodeled baths
• Fully-renovated lower level with multiple rooms and separate entrance
• Custom, well-designed built-ins incl. Murphy Bed unit in lower level rear guest room
• All windows replaced; garage door replaced
• In-ground irrigation for front and back yards
• Landscape up-lighting with wireless controls via Vista App
• Fireplace chimney relined
• Two HVAC systems
• Security system with cameras
• Exterior and interior wired speakers
• RTI Panel for video distribution
Location
State DC
County Washington
Zoning RESIDENTIAL
Rooms
Basement Daylight, Partial, Front Entrance
Interior
Hot Water Natural Gas
Heating Central, Forced Air
Cooling Central A/C
Fireplaces Number 1
Heat Source Natural Gas, Electric
Exterior
Parking Features Garage - Front Entry, Garage Door Opener
Garage Spaces 2.0
Water Access N
Accessibility None
Attached Garage 1
Total Parking Spaces 2
Garage Y
Building
Story 3
Foundation Other
Sewer Public Sewer
Water Public
Architectural Style Colonial
Level or Stories 3
Additional Building Above Grade, Below Grade
New Construction N
Schools
Elementary Schools Lafayette
Middle Schools Deal
High Schools Jackson-Reed
School District District Of Columbia Public Schools
Others
Senior Community No
Tax ID 2001//0836
Ownership Fee Simple
SqFt Source Assessor
Security Features Exterior Cameras,Fire Detection System,Security System
Special Listing Condition Standard
Read Less

Bought with Cailin D Monahan • Washington Fine Properties, LLC



