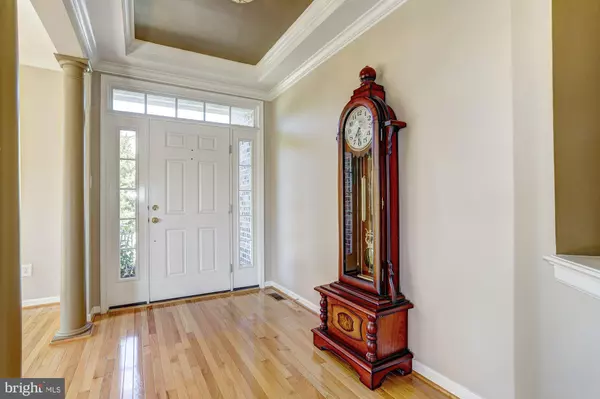For more information regarding the value of a property, please contact us for a free consultation.
3004 HARBIN FLD #84 Ellicott City, MD 21042
Want to know what your home might be worth? Contact us for a FREE valuation!

Our team is ready to help you sell your home for the highest possible price ASAP
Key Details
Sold Price $680,000
Property Type Condo
Sub Type Condo/Co-op
Listing Status Sold
Purchase Type For Sale
Square Footage 4,514 sqft
Price per Sqft $150
Subdivision Ellicott Meadows
MLS Listing ID MDHW2005906
Sold Date 01/28/22
Style Colonial
Bedrooms 3
Full Baths 5
Condo Fees $420/mo
HOA Y/N N
Abv Grd Liv Area 3,514
Originating Board BRIGHT
Year Built 2005
Annual Tax Amount $8,212
Tax Year 2020
Property Description
Gorgeous detached colonial home located in prestigious Hearthstone in Ellicott Meadows 55+ community. Gleaming hardwood floors throughout with an open concept floor plan that includes a spacious family room with a soaring vaulted ceiling and a cozy gas fireplace, a breakfast room, and a sunroom offering access to the deck. The gourmet kitchen features granite countertops, a tiered island, 42 in. cabinets, and stainless appliances. Formal living and dining rooms highlight accent molding and a tray ceiling, creating the perfect ambiance for intimate gatherings. Conveniently located on the entry level is a home office, and the owners suite, detailed with an impressive tray ceiling, and includes a walk-in closet and private luxury bath with a corner soaking tub, oversized separate shower, and a dual vanity. Two sizable bedrooms, a full bath, and a loft overlooking below, complete the upper level. The walkout lower level has been fully finished with flex rooms, 2 full baths, and a wet bar, ideal for multiple guests. Enjoy the spectacular views from the expansive deck. This community has an outdoor pool, tennis courts, & clubhouse, and its only minutes away from the magnificent golf courts at Turf Valley Resort. Dont miss this fantastic home!
Location
State MD
County Howard
Zoning RCDEO
Direction Northwest
Rooms
Other Rooms Living Room, Dining Room, Primary Bedroom, Bedroom 2, Bedroom 3, Kitchen, Family Room, Den, Foyer, Breakfast Room, Sun/Florida Room, Exercise Room, Laundry, Loft, Recreation Room, Bonus Room, Hobby Room
Basement Outside Entrance, Rear Entrance, Sump Pump, Full, Walkout Level, Connecting Stairway, Daylight, Partial, Fully Finished, Interior Access, Windows
Main Level Bedrooms 1
Interior
Interior Features Attic, Breakfast Area, Butlers Pantry, Family Room Off Kitchen, Kitchen - Island, Chair Railings, Crown Moldings, Upgraded Countertops, Wet/Dry Bar, Wood Floors, Carpet, Ceiling Fan(s), Dining Area, Entry Level Bedroom, Floor Plan - Open, Formal/Separate Dining Room, Kitchen - Eat-In, Kitchen - Gourmet, Kitchen - Table Space, Recessed Lighting, Walk-in Closet(s)
Hot Water 60+ Gallon Tank, Natural Gas
Heating Forced Air
Cooling Ceiling Fan(s), Central A/C
Flooring Carpet, Ceramic Tile, Hardwood
Fireplaces Number 1
Fireplaces Type Mantel(s), Gas/Propane
Equipment Cooktop, Dishwasher, Disposal, Extra Refrigerator/Freezer, Microwave, Oven - Wall, Refrigerator, Icemaker, Oven - Double, Oven - Self Cleaning, Stainless Steel Appliances, Water Dispenser, Built-In Microwave, Dryer, Washer
Fireplace Y
Window Features Bay/Bow,Palladian,Double Pane,Screens,Vinyl Clad,Transom
Appliance Cooktop, Dishwasher, Disposal, Extra Refrigerator/Freezer, Microwave, Oven - Wall, Refrigerator, Icemaker, Oven - Double, Oven - Self Cleaning, Stainless Steel Appliances, Water Dispenser, Built-In Microwave, Dryer, Washer
Heat Source Natural Gas
Laundry Main Floor, Has Laundry
Exterior
Exterior Feature Deck(s)
Parking Features Garage Door Opener
Garage Spaces 2.0
Amenities Available Community Center, Exercise Room, Party Room, Pool - Outdoor, Tennis Courts, Common Grounds
Water Access N
View Garden/Lawn, Trees/Woods
Roof Type Asphalt
Accessibility Other
Porch Deck(s)
Attached Garage 2
Total Parking Spaces 2
Garage Y
Building
Lot Description Backs to Trees, Front Yard, Landscaping, Rear Yard, SideYard(s)
Story 3
Foundation Concrete Perimeter, Slab
Sewer Public Sewer
Water Public
Architectural Style Colonial
Level or Stories 3
Additional Building Above Grade, Below Grade
Structure Type 2 Story Ceilings,9'+ Ceilings,Tray Ceilings,Vaulted Ceilings,Dry Wall,High
New Construction N
Schools
Elementary Schools Manor Woods
Middle Schools Mount View
High Schools Marriotts Ridge
School District Howard County Public School System
Others
Pets Allowed Y
HOA Fee Include Lawn Maintenance,Snow Removal,Trash,Common Area Maintenance
Senior Community Yes
Age Restriction 55
Tax ID 1403343618
Ownership Condominium
Security Features Main Entrance Lock,Smoke Detector,Electric Alarm
Special Listing Condition Standard
Pets Allowed Number Limit
Read Less

Bought with Maria C Kolick • RE/MAX Realty Centre, Inc.



