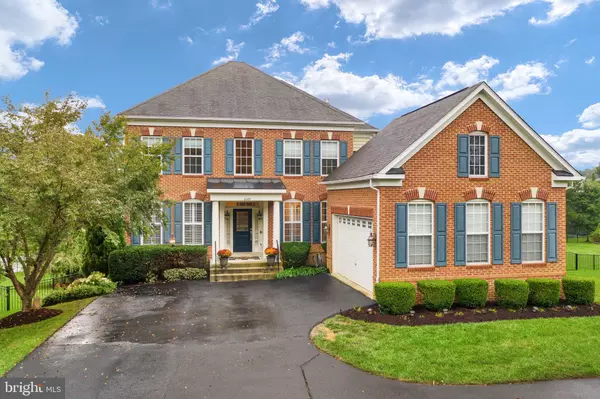For more information regarding the value of a property, please contact us for a free consultation.
6649 OAKTON AVE Haymarket, VA 20169
Want to know what your home might be worth? Contact us for a FREE valuation!

Our team is ready to help you sell your home for the highest possible price ASAP
Key Details
Sold Price $880,000
Property Type Single Family Home
Sub Type Detached
Listing Status Sold
Purchase Type For Sale
Square Footage 5,148 sqft
Price per Sqft $170
Subdivision South Market
MLS Listing ID VAPW2010252
Sold Date 11/05/21
Style Colonial
Bedrooms 5
Full Baths 4
Half Baths 1
HOA Fees $95/mo
HOA Y/N Y
Abv Grd Liv Area 3,298
Originating Board BRIGHT
Year Built 2008
Annual Tax Amount $8,448
Tax Year 2021
Lot Size 0.370 Acres
Acres 0.37
Property Description
This property hits all the buyer's desired amenities - not one but TWO primary suites both with brand new luxury bathrooms, a beautiful inground headed pool, expansive outdoor living space, updated kitchen & so much more perfectly placed in the highly desired community of Villages of Piedmont! As you enter this 5148 finished square foot home, the warmth is immediately felt with beautiful hardwood flooring, custom lighting & two sided stack stoned fireplace providing a cozy & comfortable atmosphere. The gourmet kitchen has updated appliances, new countertops & custom painted cabinetry with a breakfast area overlooking the gorgeous backyard. This main level provides the first primary suite with two large walk in closets & exceptional bath just remodeled in 2020. Upstairs you will find 3 additional bedrooms to include the second primary suite with an unbelievable expanded & remodeled bath. which opens directly to the large custom closet. You will be in awe for sure! The additional upper level bath has been remodeled as well & supports the two additional upper level bedrooms. The lower level consists of the massive fifth bedroom with full bath perfect for guests or a live-in. The entertaining area of the basement is sprawling & wide open for multiple uses. The backyard is accessed nicely with a tiled floor area to accommodate the swimmers accessing the home. Extensive patio area, a fire-pit, large deck, hot tub & an underground sprinkler system sum up the awesomeness of the exterior space. This outstanding property & community is surrounded by a nature preserve & offers exceptional amenities for all lifestyles - community pools, tennis & basketball courts, tons of walking trails& more. Just minutes to I-66, Town of Haymarket, dining & shopping, local wineries & breweries, state parks, & so much more. This home is nested away in it's private community but close to everything.
Location
State VA
County Prince William
Zoning R4
Rooms
Basement Daylight, Full, Fully Finished
Main Level Bedrooms 1
Interior
Interior Features Ceiling Fan(s), Kitchen - Gourmet, Kitchen - Island, Recessed Lighting, Sprinkler System, Upgraded Countertops, Walk-in Closet(s), WhirlPool/HotTub, Window Treatments, Wood Floors
Hot Water Natural Gas
Heating Forced Air
Cooling Ceiling Fan(s), Central A/C
Fireplaces Number 1
Fireplaces Type Stone
Equipment Built-In Microwave, Cooktop, Dishwasher, Disposal, Dryer - Front Loading, Exhaust Fan, Icemaker, Oven - Wall, Refrigerator, Stainless Steel Appliances, Washer - Front Loading, Water Heater
Fireplace Y
Appliance Built-In Microwave, Cooktop, Dishwasher, Disposal, Dryer - Front Loading, Exhaust Fan, Icemaker, Oven - Wall, Refrigerator, Stainless Steel Appliances, Washer - Front Loading, Water Heater
Heat Source Natural Gas
Laundry Main Floor
Exterior
Parking Features Garage - Side Entry
Garage Spaces 2.0
Pool Fenced, Heated, In Ground
Amenities Available Pool - Outdoor, Tennis Courts, Tot Lots/Playground
Water Access N
Accessibility None
Attached Garage 2
Total Parking Spaces 2
Garage Y
Building
Lot Description Backs to Trees
Story 3
Foundation Concrete Perimeter
Sewer Public Sewer
Water Public
Architectural Style Colonial
Level or Stories 3
Additional Building Above Grade, Below Grade
New Construction N
Schools
Middle Schools Ronald Wilson Regan
High Schools Battlefield
School District Prince William County Public Schools
Others
HOA Fee Include Common Area Maintenance,Management,Pool(s),Recreation Facility,Reserve Funds,Road Maintenance,Snow Removal,Trash
Senior Community No
Tax ID 7297-09-0666
Ownership Fee Simple
SqFt Source Assessor
Special Listing Condition Standard
Read Less

Bought with Jon Tobery • Keller Williams Realty



