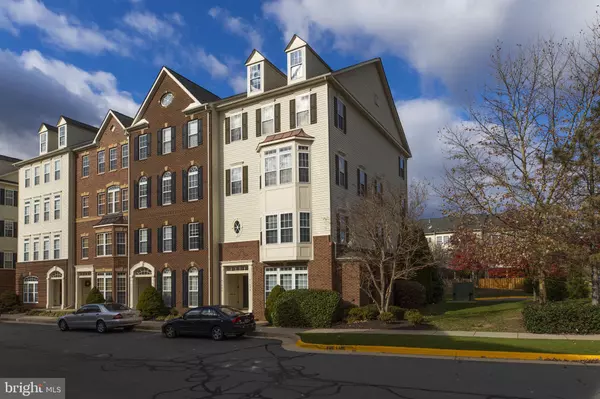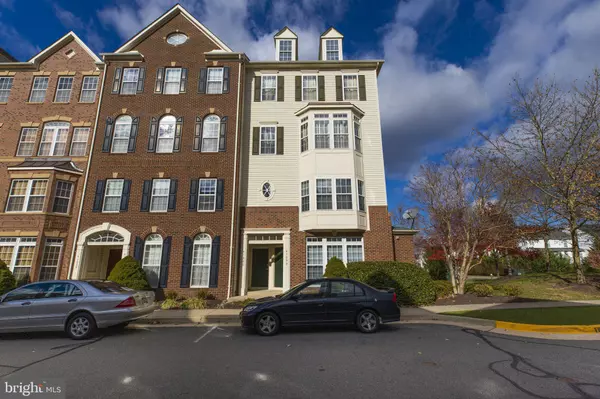For more information regarding the value of a property, please contact us for a free consultation.
41890 INSPIRATION TER #0001A Aldie, VA 20105
Want to know what your home might be worth? Contact us for a FREE valuation!

Our team is ready to help you sell your home for the highest possible price ASAP
Key Details
Sold Price $385,000
Property Type Condo
Sub Type Condo/Co-op
Listing Status Sold
Purchase Type For Sale
Square Footage 1,720 sqft
Price per Sqft $223
Subdivision Condominiums At Kirkpatr
MLS Listing ID VALO2012494
Sold Date 01/04/22
Style Traditional
Bedrooms 3
Full Baths 2
Half Baths 1
Condo Fees $265/mo
HOA Y/N N
Abv Grd Liv Area 1,720
Originating Board BRIGHT
Year Built 2006
Annual Tax Amount $3,378
Tax Year 2021
Property Description
Come see this great 3 bedroom, 2.5 bath condo nestled within the popular mountain view community of Fitzpatrick Farms. Featuring huge transom windows and the exterior unit providing tons of light and extra parking spaces. Only steps away from the Clubhouse - the location within the community can't be beat. Upgrades include new carpeting, fresh paint and luxury vinyl plank flooring.
Amenities include a community center with a swimming pool, numerous tot lots, basketball and tennis courts, ball fields, and interconnecting trails around the many ponds. Pinebrook Elementary school is conveniently located in the neighborhood. Kirkpatrick Farms is accessible to several major highways and Dulles Airport, with shopping, restaurants, and grocery nearby, as well as, horseback riding, dog parks, rivers and historic towns nearby.
Location
State VA
County Loudoun
Zoning UNKNOWN
Rooms
Other Rooms Living Room, Dining Room, Primary Bedroom, Kitchen, Bathroom 2, Bathroom 3
Interior
Interior Features Breakfast Area, Combination Dining/Living, Floor Plan - Open
Hot Water Natural Gas
Heating Central
Cooling Central A/C
Flooring Luxury Vinyl Plank, Carpet
Equipment Built-In Microwave, Dishwasher, Disposal, Dryer, Refrigerator, Stove, Washer
Window Features Bay/Bow,Transom
Appliance Built-In Microwave, Dishwasher, Disposal, Dryer, Refrigerator, Stove, Washer
Heat Source Natural Gas
Laundry Upper Floor
Exterior
Parking Features Garage - Rear Entry
Garage Spaces 1.0
Amenities Available Basketball Courts, Community Center, Jog/Walk Path, Pool - Outdoor, Tennis Courts, Tot Lots/Playground, Fitness Center
Water Access N
Roof Type Asphalt
Accessibility None
Attached Garage 1
Total Parking Spaces 1
Garage Y
Building
Story 2
Foundation Permanent
Sewer Public Sewer
Water Public
Architectural Style Traditional
Level or Stories 2
Additional Building Above Grade
New Construction N
Schools
Elementary Schools Pinebrook
Middle Schools Willard
High Schools Lightridge
School District Loudoun County Public Schools
Others
Pets Allowed Y
HOA Fee Include Common Area Maintenance,Pool(s),Snow Removal,Trash
Senior Community No
Tax ID 206454177008
Ownership Condominium
Special Listing Condition Standard
Pets Allowed No Pet Restrictions
Read Less

Bought with Anna Lee Williams • Keller Williams Realty Centre



